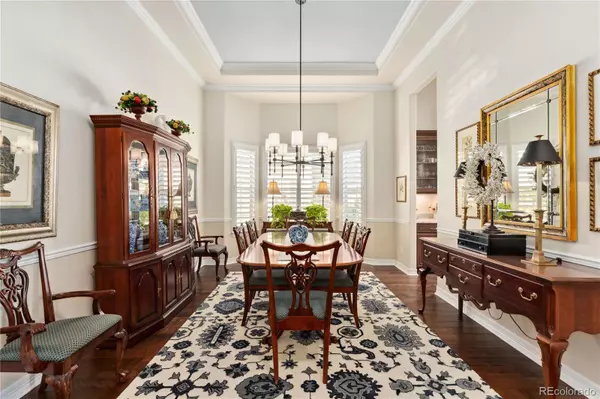$1,020,000
$1,039,000
1.8%For more information regarding the value of a property, please contact us for a free consultation.
3 Beds
4 Baths
3,029 SqFt
SOLD DATE : 12/22/2023
Key Details
Sold Price $1,020,000
Property Type Single Family Home
Sub Type Single Family Residence
Listing Status Sold
Purchase Type For Sale
Square Footage 3,029 sqft
Price per Sqft $336
Subdivision The Highlands At Parker
MLS Listing ID 8405337
Sold Date 12/22/23
Bedrooms 3
Full Baths 2
Half Baths 1
Three Quarter Bath 1
Condo Fees $128
HOA Fees $128/mo
HOA Y/N Yes
Abv Grd Liv Area 3,029
Originating Board recolorado
Year Built 2015
Annual Tax Amount $5,198
Tax Year 2022
Lot Size 10,018 Sqft
Acres 0.23
Property Description
Welcome to your dream home in Parker! This stunning ranch-style home greets you with the grandeur of high ceilings that grace every corner, casting an airy and open ambiance throughout. This home boasts 3 spacious bedrooms, each accompanied by its own luxurious ensuite bathroom with a Corian countertop and walk-in closet, providing ample privacy and convenience. The engineered hardwood floors add a touch of sophistication seamlessly connecting the rooms in a cohesive flow. The upgraded chef's kitchen is a masterpiece featuring stainless steel appliances, two sinks, an oversized island, and a breakfast bar. The leathered granite countertops add an exquisite touch to the space, making it perfect for both culinary adventures and casual gatherings. The open concept floor plan effortlessly leads to a gorgeous sunroom/breakfast nook, offering a panoramic view. Escape to the spacious primary suite where bay windows fill the room with an abundance of natural light. This suite offers a sitting or office area and a five-piece ensuite bathroom complete with heated floors for ultimate relaxation. The dedicated office with French doors is perfect for remote work or a private study space. The unfinished walk-out basement offers endless possibilities for customization and expansion. Outside, professional landscaping surrounds the home, including a meticulously designed landscaping berm in the front yard with a soothing water feature. The deck provides a front-row seat to breathtaking mountain and meadow views, making it an ideal spot for alfresco dining and entertaining. This home is south facing making snow removal a breeze. Conveniently located near Black Bear Golf Club and Parker Center, this home offers the perfect balance of tranquility and accessibility. Immerse yourself in the serene surroundings while enjoying easy access to local amenities, entertainment, and dining options. Don't miss the opportunity to make this magnificent Parker residence your own!
Location
State CO
County Douglas
Zoning SFR
Rooms
Basement Bath/Stubbed, Crawl Space, Full, Sump Pump, Unfinished, Walk-Out Access
Main Level Bedrooms 3
Interior
Interior Features Breakfast Nook, Corian Counters, Eat-in Kitchen, Entrance Foyer, Five Piece Bath, Granite Counters, High Ceilings, High Speed Internet, Kitchen Island, Open Floorplan, Pantry, Primary Suite, Radon Mitigation System, Smoke Free, Solid Surface Counters, Wired for Data
Heating Forced Air, Natural Gas, Radiant Floor
Cooling Central Air
Flooring Carpet, Tile, Wood
Fireplaces Number 1
Fireplaces Type Living Room
Fireplace Y
Appliance Cooktop, Dishwasher, Disposal, Double Oven, Down Draft, Dryer, Freezer, Gas Water Heater, Humidifier, Microwave, Range, Refrigerator, Sump Pump, Washer, Water Softener
Exterior
Exterior Feature Garden, Gas Grill, Gas Valve, Rain Gutters, Water Feature
Garage Concrete, Dry Walled, Lighted, Storage
Garage Spaces 3.0
Fence Full
Utilities Available Cable Available, Electricity Connected, Internet Access (Wired), Natural Gas Connected, Phone Connected
View Golf Course, Mountain(s), Valley
Roof Type Composition
Total Parking Spaces 3
Garage Yes
Building
Lot Description Greenbelt, Landscaped, Master Planned, Open Space, Sprinklers In Front, Sprinklers In Rear
Sewer Public Sewer
Water Public
Level or Stories One
Structure Type Stone,Stucco
Schools
Elementary Schools Pioneer
Middle Schools Cimarron
High Schools Legend
School District Douglas Re-1
Others
Senior Community No
Ownership Corporation/Trust
Acceptable Financing Cash, Conventional, FHA, VA Loan
Listing Terms Cash, Conventional, FHA, VA Loan
Special Listing Condition None
Pets Description Yes
Read Less Info
Want to know what your home might be worth? Contact us for a FREE valuation!

Our team is ready to help you sell your home for the highest possible price ASAP

© 2024 METROLIST, INC., DBA RECOLORADO® – All Rights Reserved
6455 S. Yosemite St., Suite 500 Greenwood Village, CO 80111 USA
Bought with LIV Sotheby's International Realty

"My job is to find and attract mastery-based agents to the office, protect the culture, and make sure everyone is happy! "







