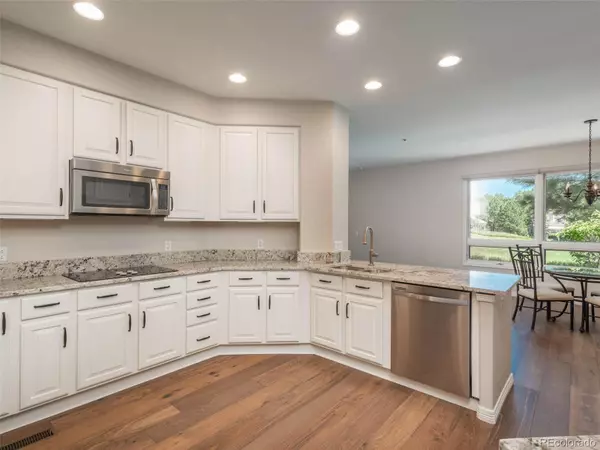$1,090,000
$1,150,000
5.2%For more information regarding the value of a property, please contact us for a free consultation.
3 Beds
3 Baths
3,602 SqFt
SOLD DATE : 01/05/2024
Key Details
Sold Price $1,090,000
Property Type Single Family Home
Sub Type Single Family Residence
Listing Status Sold
Purchase Type For Sale
Square Footage 3,602 sqft
Price per Sqft $302
Subdivision Castle Pines Village
MLS Listing ID 1768601
Sold Date 01/05/24
Bedrooms 3
Full Baths 2
Condo Fees $300
HOA Fees $300/mo
HOA Y/N Yes
Abv Grd Liv Area 2,123
Originating Board recolorado
Year Built 1998
Annual Tax Amount $4,562
Tax Year 2022
Lot Size 6,098 Sqft
Acres 0.14
Property Description
BUYERS SALE CONTINGENCY FELL THROUGH, BACK ON THE MARKET!
Beautifully updated patio home in The Greens (The Village at Castle Pines) Brand new wide plank wood floors, new carpet, new counters in kitchen and bathrooms, dry bar. Filled with natural light, backs up to the 13th fairway of Country Club at Castle Pines. Updated kitchen includes a breakfast nook with fireplace, formal dining area surrounded by windows, overlooking the golf course, family room opens to the deck also backing to open space. Beautiful office on the main level with built-ins. Oversized primary bedroom with a 2 sided fireplace, double vanity in primary bath, huge walk in closet. Lower level is perfect for a game room, TV area and bar. 2 additional bedrooms and a full bath. Wine cellar and a ton of storage space. Exterior just painted. Perfect location backing to open space and the golf course! New carpet, new counters, interior and exterior paint, seller will provide a 5 yr roof certification.
Welcome home!!
Location
State CO
County Douglas
Zoning PDU
Rooms
Basement Partial
Main Level Bedrooms 1
Interior
Heating Forced Air, Natural Gas
Cooling Central Air
Fireplace N
Exterior
Exterior Feature Fire Pit, Gas Grill
Garage Spaces 2.0
Roof Type Concrete
Total Parking Spaces 2
Garage Yes
Building
Lot Description Cul-De-Sac, On Golf Course, Open Space, Sprinklers In Front, Sprinklers In Rear
Foundation Concrete Perimeter
Sewer Public Sewer
Water Public
Level or Stories One
Structure Type Frame,Stone,Stucco
Schools
Elementary Schools Buffalo Ridge
Middle Schools Rocky Heights
High Schools Rock Canyon
School District Douglas Re-1
Others
Senior Community No
Ownership Individual
Acceptable Financing Cash, Conventional, Jumbo, VA Loan
Listing Terms Cash, Conventional, Jumbo, VA Loan
Special Listing Condition None
Read Less Info
Want to know what your home might be worth? Contact us for a FREE valuation!

Our team is ready to help you sell your home for the highest possible price ASAP

© 2024 METROLIST, INC., DBA RECOLORADO® – All Rights Reserved
6455 S. Yosemite St., Suite 500 Greenwood Village, CO 80111 USA
Bought with BTT Real Estate

"My job is to find and attract mastery-based agents to the office, protect the culture, and make sure everyone is happy! "







