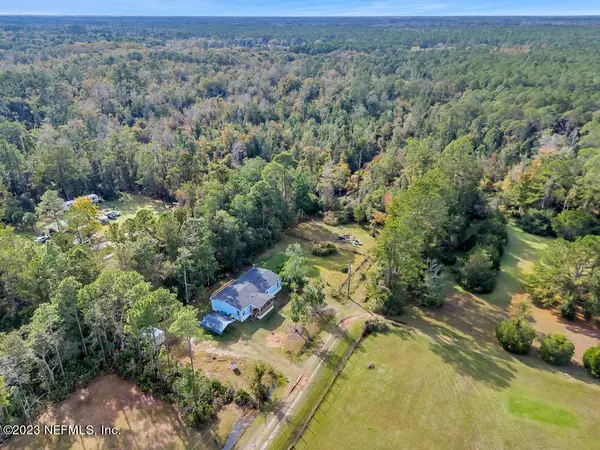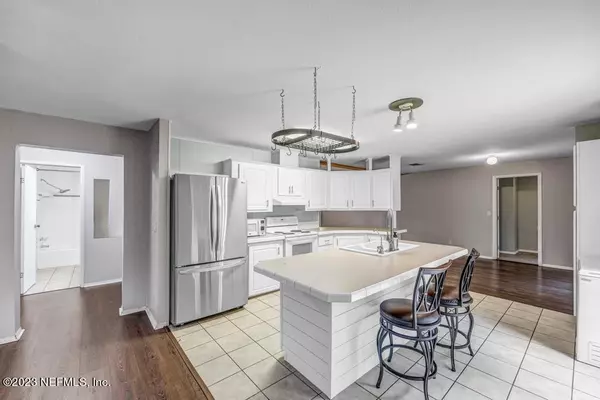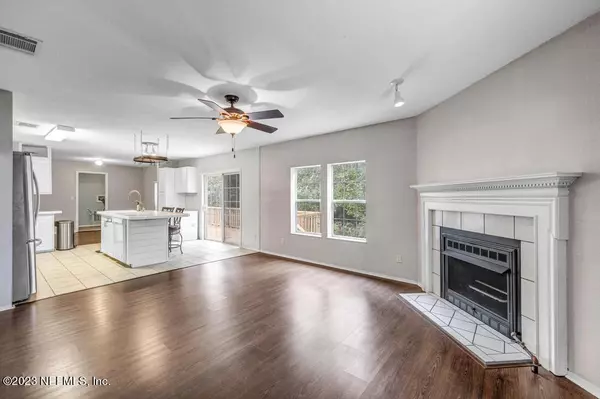$250,000
$275,000
9.1%For more information regarding the value of a property, please contact us for a free consultation.
3 Beds
2 Baths
1,736 SqFt
SOLD DATE : 01/12/2024
Key Details
Sold Price $250,000
Property Type Manufactured Home
Sub Type Manufactured Home
Listing Status Sold
Purchase Type For Sale
Square Footage 1,736 sqft
Price per Sqft $144
Subdivision Metes & Bounds
MLS Listing ID 1258755
Sold Date 01/12/24
Bedrooms 3
Full Baths 2
HOA Y/N No
Originating Board realMLS (Northeast Florida Multiple Listing Service)
Year Built 2003
Property Description
Experience the best of both worlds with this charming double-wide home that offers a countryside ambiance within the city limits. Nestled on over an acre of land and a dead end street. This home featured split floor plan. The open kitchen features a convenient eat-in area and a center island, a fireplace in the spacious living room. The oversized master bedroom complemented by a large ensuite bath featuring a garden tub, separate updated shower, and double vanity. Enjoy the modern conveniences of a tankless water heater, water softener, and the independence of a well and septic. just 10 minutes to River City Market Place, 15 minutes to the airport, less than 30 minutes to downtown Jacksonville, and a mere 30 minutes to Mayport Naval Station.
Location
State FL
County Duval
Community Metes & Bounds
Area 092-Oceanway/Pecan Park
Direction Exit Alta Dr on 295, this will turn into Yellow Bluff Rd. Go N. Make a L on Garris Ln (its located in the bend after you pass the 2nd Eagles Hammock entrance). Home is at the end on the left.
Rooms
Other Rooms Shed(s)
Interior
Interior Features Eat-in Kitchen, Kitchen Island, Primary Bathroom -Tub with Separate Shower, Primary Downstairs, Split Bedrooms
Heating Central
Cooling Central Air
Flooring Laminate
Laundry Electric Dryer Hookup, Washer Hookup
Exterior
Garage Additional Parking
Carport Spaces 2
Fence Back Yard
Pool None
Waterfront No
Roof Type Shingle
Porch Deck
Private Pool No
Building
Lot Description Cul-De-Sac
Sewer Septic Tank
Structure Type Vinyl Siding
New Construction No
Schools
Elementary Schools Louis Sheffield
Middle Schools Oceanway
High Schools First Coast
Others
Tax ID 1061690150
Acceptable Financing Cash, Conventional, FHA
Listing Terms Cash, Conventional, FHA
Read Less Info
Want to know what your home might be worth? Contact us for a FREE valuation!

Our team is ready to help you sell your home for the highest possible price ASAP
Bought with UNITED REAL ESTATE GALLERY

"My job is to find and attract mastery-based agents to the office, protect the culture, and make sure everyone is happy! "







