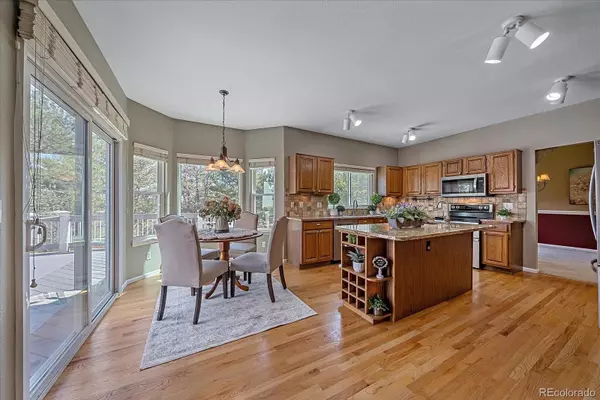$698,305
$715,000
2.3%For more information regarding the value of a property, please contact us for a free consultation.
4 Beds
4 Baths
3,279 SqFt
SOLD DATE : 01/19/2024
Key Details
Sold Price $698,305
Property Type Single Family Home
Sub Type Single Family Residence
Listing Status Sold
Purchase Type For Sale
Square Footage 3,279 sqft
Price per Sqft $212
Subdivision Stonegate
MLS Listing ID 9577053
Sold Date 01/19/24
Bedrooms 4
Full Baths 2
Half Baths 2
Condo Fees $40
HOA Fees $13/qua
HOA Y/N Yes
Abv Grd Liv Area 2,479
Originating Board recolorado
Year Built 1990
Annual Tax Amount $3,040
Tax Year 2022
Lot Size 7,840 Sqft
Acres 0.18
Property Description
Fantastic opportunity to live in the highly sought after Stonegate community offering the best amenities in all of Parker including 2 country club style pools, 2 clubhouses, 2 sets of tennis courts, multiple parks and miles of trails. Beautifully maintained 2 story on a private lot surrounded by towering pines located just across from the community pool and down the street from the neighborhood elementary school. Beautifully maintained and move in ready, this lovely abode offers a fantastic floorplan with a partially finished garden level basement. The big bright kitchen is the heart of the home with brand new never used stainless appliances, granite counters, large center island with bar sink, and a cozy breakfast nook with a big bay window. The adjacent family room is a welcome gathering space offering an updated stone fireplace with hearth and charming built-ins. A well appointed dining room creates a great space for entertaining and flows effortlessly into the dramatic 2 story front living room that is bathed in natural light from the abundant windows. Up the gorgeous wrought iron wood staircase are 4 bedrooms including the spacious primary retreat that features vaulted ceilings, a large sitting area, an en-suite 5 piece bath and a big walk in closet. 3 generous secondary bedrooms and a secondary bath with granite counters and dual sinks rounds out the 2nd level. Good size backyard with mature landscaping and huge trex deck (replaced a few years ago) for much desired outdoor living/dining. Full size basement with large unfinished area that boasts a built in workshop as well as additional storage space. Side by side 3 car garage. New Roof, newer water heater, new appliances, and new interior paint.
Location
State CO
County Douglas
Zoning PDU
Rooms
Basement Bath/Stubbed, Daylight, Finished, Full, Interior Entry, Sump Pump
Interior
Interior Features Breakfast Nook, Built-in Features, Ceiling Fan(s), Eat-in Kitchen, Entrance Foyer, Five Piece Bath, Granite Counters, High Ceilings, High Speed Internet, In-Law Floor Plan, Kitchen Island, Open Floorplan, Pantry, Primary Suite, Smoke Free, Vaulted Ceiling(s), Walk-In Closet(s)
Heating Forced Air
Cooling Attic Fan, Central Air
Flooring Carpet, Tile, Wood
Fireplaces Number 1
Fireplaces Type Family Room, Gas
Fireplace Y
Appliance Dishwasher, Disposal, Dryer, Microwave, Oven, Range, Refrigerator, Self Cleaning Oven, Washer
Exterior
Exterior Feature Lighting, Private Yard, Rain Gutters
Garage Storage
Garage Spaces 3.0
Fence Full
Utilities Available Electricity Connected, Internet Access (Wired)
Roof Type Composition
Total Parking Spaces 3
Garage Yes
Building
Lot Description Many Trees, Master Planned, Sprinklers In Front, Sprinklers In Rear
Sewer Public Sewer
Water Public
Level or Stories Two
Structure Type Frame
Schools
Elementary Schools Pine Grove
Middle Schools Sierra
High Schools Chaparral
School District Douglas Re-1
Others
Senior Community No
Ownership Individual
Acceptable Financing 1031 Exchange, Cash, Conventional, FHA
Listing Terms 1031 Exchange, Cash, Conventional, FHA
Special Listing Condition None
Read Less Info
Want to know what your home might be worth? Contact us for a FREE valuation!

Our team is ready to help you sell your home for the highest possible price ASAP

© 2024 METROLIST, INC., DBA RECOLORADO® – All Rights Reserved
6455 S. Yosemite St., Suite 500 Greenwood Village, CO 80111 USA
Bought with Keller Williams DTC

"My job is to find and attract mastery-based agents to the office, protect the culture, and make sure everyone is happy! "







