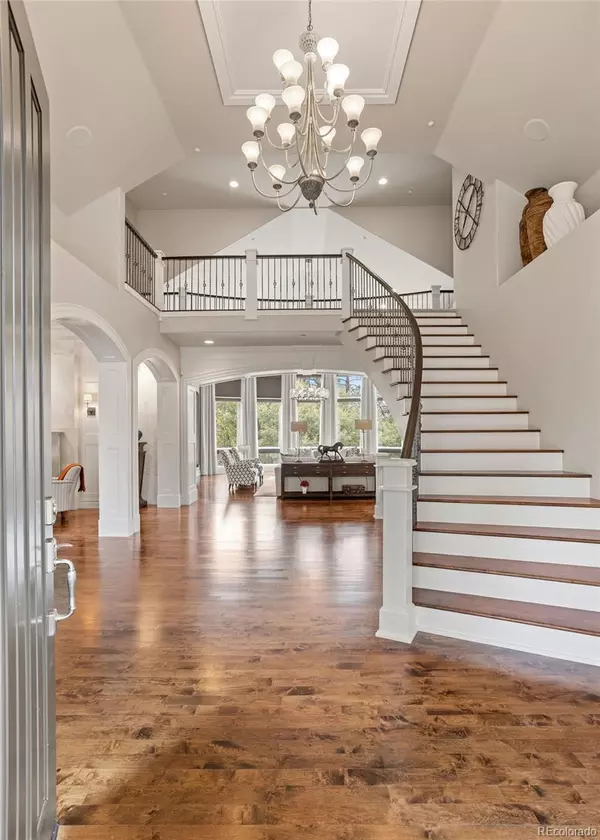$3,000,000
$3,000,000
For more information regarding the value of a property, please contact us for a free consultation.
5 Beds
7 Baths
8,275 SqFt
SOLD DATE : 02/08/2024
Key Details
Sold Price $3,000,000
Property Type Single Family Home
Sub Type Single Family Residence
Listing Status Sold
Purchase Type For Sale
Square Footage 8,275 sqft
Price per Sqft $362
Subdivision Castle Pines Village
MLS Listing ID 1701418
Sold Date 02/08/24
Bedrooms 5
Full Baths 5
Half Baths 2
Condo Fees $400
HOA Fees $400/mo
HOA Y/N Yes
Abv Grd Liv Area 5,852
Originating Board recolorado
Year Built 2001
Annual Tax Amount $15,463
Tax Year 2022
Lot Size 1.570 Acres
Acres 1.57
Property Description
Nestled beside the 12th green of the prestigious Country Club at Castle Pines, this exquisite home offers the epitome of luxury living. A picturesque drive over a tranquil water feature that gracefully winds under a lush tree and flower-lined circle drive, sets the tone for what lies ahead.
At the top of the drive, an elegant porte-cochere welcomes you, providing a sheltered entry to the residence and passage to the 4 car garage .
Through the front door, you are greeted by a grand entryway, marked by a sweeping curved staircase. The main level features a cozy living room with fireplace, an elegant dining room, and a spacious open kitchen with an abundance of storage, top-of-the-line appliances, and centers around a massive island. An adjacent hearth room bathed in natural light beckons with a bay of windows.
The great room is a visual masterpiece with its two-story vaulted ceilings and floor-to-ceiling windows that frame the breathtaking landscape. A stunning stacked stone digital fireplace anchors the room.
The main level primary suite boasts a sitting room and private deck access, allowing you to immerse yourself in the beauty of the surroundings. The primary bath is generously sized, complemented by a large walk-in closet.
Ascending the dual staircases to the upper level, you'll find three secondary bedrooms, each with an ensuite bath and access to an upper deck, offering unparalleled views of the mountains and golf course.
The lower level is a haven for entertainment, featuring an elaborate wine cellar, full wet bar, a theater room, card room, glass-walled gym, and a fourth bedroom with attached bath. The backyard is a private oasis surrounded by foliage, multiple patio areas, a brick fire ring, soothing waterfall, and an endless swim spa.
This home presents a unique opportunity to enjoy the epitome of upscale living in a golf course community!
Location
State CO
County Douglas
Zoning PDU
Rooms
Basement Walk-Out Access
Main Level Bedrooms 1
Interior
Interior Features Breakfast Nook, Eat-in Kitchen, Entrance Foyer, Five Piece Bath, High Ceilings, Jack & Jill Bathroom, Kitchen Island, Open Floorplan, Primary Suite, Solid Surface Counters, Sound System, Hot Tub, Utility Sink, Vaulted Ceiling(s), Walk-In Closet(s), Wet Bar
Heating Forced Air, Natural Gas
Cooling Central Air
Flooring Carpet, Tile, Wood
Fireplaces Number 3
Fireplaces Type Gas, Living Room, Other, Outside, Primary Bedroom
Fireplace Y
Appliance Bar Fridge, Dishwasher, Disposal, Double Oven, Dryer, Range, Range Hood, Refrigerator, Washer, Wine Cooler
Exterior
Exterior Feature Balcony, Fire Pit, Lighting, Private Yard, Spa/Hot Tub
Garage Spaces 4.0
Fence None
Pool Outdoor Pool
Utilities Available Electricity Connected, Natural Gas Connected
View Golf Course, Mountain(s)
Roof Type Concrete
Total Parking Spaces 4
Garage Yes
Building
Lot Description Cul-De-Sac, Landscaped, Many Trees, On Golf Course, Sprinklers In Front, Sprinklers In Rear
Sewer Public Sewer
Water Public
Level or Stories Two
Structure Type Stone,Stucco
Schools
Elementary Schools Buffalo Ridge
Middle Schools Rocky Heights
High Schools Rock Canyon
School District Douglas Re-1
Others
Senior Community No
Ownership Individual
Acceptable Financing Cash, Conventional, VA Loan
Listing Terms Cash, Conventional, VA Loan
Special Listing Condition None
Read Less Info
Want to know what your home might be worth? Contact us for a FREE valuation!

Our team is ready to help you sell your home for the highest possible price ASAP

© 2024 METROLIST, INC., DBA RECOLORADO® – All Rights Reserved
6455 S. Yosemite St., Suite 500 Greenwood Village, CO 80111 USA
Bought with NON MLS PARTICIPANT

"My job is to find and attract mastery-based agents to the office, protect the culture, and make sure everyone is happy! "







