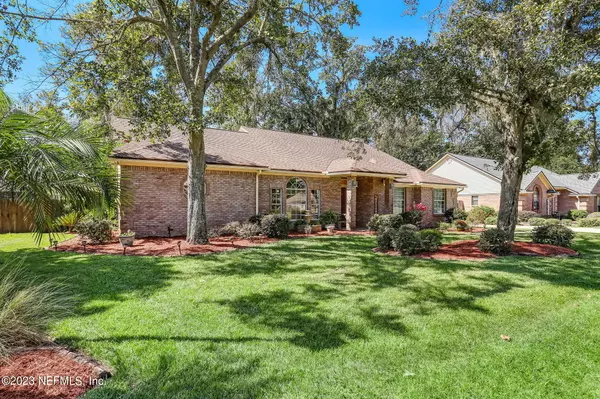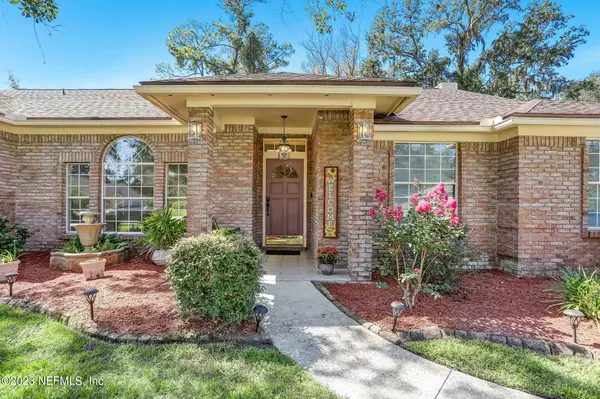$384,000
$399,000
3.8%For more information regarding the value of a property, please contact us for a free consultation.
4 Beds
2 Baths
2,137 SqFt
SOLD DATE : 02/23/2024
Key Details
Sold Price $384,000
Property Type Single Family Home
Sub Type Single Family Residence
Listing Status Sold
Purchase Type For Sale
Square Footage 2,137 sqft
Price per Sqft $179
Subdivision Oak Creek
MLS Listing ID 1248809
Sold Date 02/23/24
Style Flat,Traditional
Bedrooms 4
Full Baths 2
HOA Fees $18/ann
HOA Y/N Yes
Originating Board realMLS (Northeast Florida Multiple Listing Service)
Year Built 1990
Lot Dimensions 90 X 143
Property Description
Well maintained brick front 4 bedroom, 2 bath home boasts over 2100 sq. ft. of living space. Freshly painted, new carpet & LVP, new HVAC, '1 year new water heater. Features a large living area, separate dining, spacious family room with vaulted ceilings and a stately brick fireplace. The primary suite will not disappoint with 2 walk in closets, garden tub, separate walk-in shower, vaulted ceilings, French doors to the covered patio. A fully equipped kitchen loaded with cabinetry storage, breakfast nook, walk-in pantry, opens to the family room.
Secondary bedrooms are spacious with wall to wall closets & new carpet. Large covered screened porch & open paver patio, perfect for BBQ's overlooks a private wooded backyard. Park on the street with playground & pavilion.
Location
State FL
County Clay
Community Oak Creek
Area 122-Fleming Island-Nw
Direction From I-295 south on US-17 across the Dr's Lake bridge to right into Oak Creek on Denmark, first right on Castille Dr., home on the left.
Interior
Interior Features Eat-in Kitchen, Entrance Foyer, Pantry, Primary Bathroom -Tub with Separate Shower, Primary Downstairs, Split Bedrooms, Vaulted Ceiling(s), Walk-In Closet(s)
Heating Central, Electric, Heat Pump
Cooling Central Air, Electric
Flooring Carpet, Tile, Vinyl
Fireplaces Number 1
Fireplaces Type Wood Burning
Furnishings Unfurnished
Fireplace Yes
Laundry Electric Dryer Hookup, Washer Hookup
Exterior
Garage Attached, Garage
Garage Spaces 2.0
Pool None
Utilities Available Cable Available
Roof Type Shingle
Porch Covered, Patio, Porch, Screened
Total Parking Spaces 2
Garage Yes
Private Pool No
Building
Lot Description Cul-De-Sac
Sewer Public Sewer
Water Public
Architectural Style Flat, Traditional
Structure Type Fiber Cement,Frame
New Construction No
Others
HOA Name Oak Creek HOA
Senior Community No
Tax ID 33042601319600145
Security Features Smoke Detector(s)
Acceptable Financing Cash, Conventional, FHA, USDA Loan, VA Loan
Listing Terms Cash, Conventional, FHA, USDA Loan, VA Loan
Read Less Info
Want to know what your home might be worth? Contact us for a FREE valuation!

Our team is ready to help you sell your home for the highest possible price ASAP
Bought with RE/MAX UNLIMITED

"My job is to find and attract mastery-based agents to the office, protect the culture, and make sure everyone is happy! "







