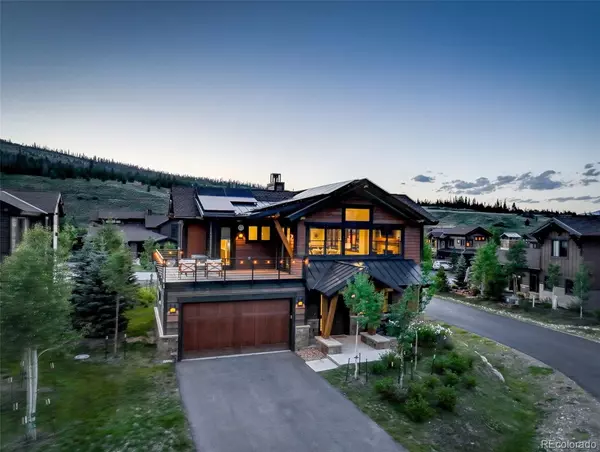$2,400,000
$2,600,000
7.7%For more information regarding the value of a property, please contact us for a free consultation.
3 Beds
4 Baths
2,555 SqFt
SOLD DATE : 03/01/2024
Key Details
Sold Price $2,400,000
Property Type Single Family Home
Sub Type Single Family Residence
Listing Status Sold
Purchase Type For Sale
Square Footage 2,555 sqft
Price per Sqft $939
Subdivision The Shores At Highlands
MLS Listing ID 4307895
Sold Date 03/01/24
Style Contemporary
Bedrooms 3
Full Baths 2
Half Baths 1
Three Quarter Bath 1
Condo Fees $275
HOA Fees $275/mo
HOA Y/N Yes
Abv Grd Liv Area 2,555
Originating Board recolorado
Year Built 2018
Annual Tax Amount $5,946
Tax Year 2022
Lot Size 6,969 Sqft
Acres 0.16
Property Description
Stunning contemporary mountain two-story. A purposely designed home, modern in its function, taking advantage of second-floor main level living where the surrounding natural beauty can easily be appreciated. The main level of the home has an inviting open and vaulted floorplan ideal for entertaining. Windows abound and it will be rare you will want to draw the shades. The kitchen is spacious with granite and quartz appointments, cool tone-stained cabinets, hardwood flooring and Bosch appliances. The gracious master retreat with private access to the roof top deck. Custom-built-in cabinets and shelving throughout the home and garage for additional storage. Downstairs features 2 secondary bedrooms, each with an adjoining bath. A large entertaining room and epoxy coated garage floors for easy cleaning. Sited on one of the larger lots on a corner with amazing panoramic views, including those of the ski mountain. The community adjoins the Blue River and affords residents everything the area has to offer literally minutes from the front door. Begin with the private community river access to the Blue River with fly-fishing opportunities for those seeking gold medal fishing. Wildlife abounds including moose, bear, elk, deer, fox, eagle and mountain cats. Owners enjoy the privacy and seclusion away from the hustle and bustle of downtown Breckenridge while being only minutes away. Golfing at Breckenridge Golf Course is just across Highway 9 and boasts a 27-hole Jack Nicklaus designed course. Some of Colorado’s best hiking is nearby, SUP, kayaking and kiteboarding on nearby Lake Dillon. Ullr Fest, International Snow Sculpture, Oktoberfest, Breckenridge Film Festival and the Wine Classic. This home is truly a home for all seasons. The home does not overlook any details. Power is derived from solar panels, there is radiant heated floors, windows bringing the outdoors in, and a roof top deck meant to be enjoyed year round. What better way is there to live?
Location
State CO
County Summit
Zoning BPUD
Rooms
Main Level Bedrooms 2
Interior
Interior Features Built-in Features, Ceiling Fan(s), Eat-in Kitchen, Entrance Foyer, Five Piece Bath, Granite Counters, High Speed Internet, Kitchen Island, Open Floorplan, Pantry, Primary Suite, Radon Mitigation System, Solid Surface Counters, Stone Counters, Utility Sink, Vaulted Ceiling(s), Walk-In Closet(s), Wired for Data
Heating Natural Gas, Radiant Floor
Cooling None
Flooring Carpet, Stone, Tile, Wood
Fireplaces Number 2
Fireplaces Type Gas, Great Room, Primary Bedroom
Fireplace Y
Appliance Bar Fridge, Cooktop, Dishwasher, Disposal, Dryer, Gas Water Heater, Microwave, Refrigerator, Self Cleaning Oven, Washer, Wine Cooler
Exterior
Exterior Feature Rain Gutters
Garage Asphalt, Dry Walled, Finished, Floor Coating
Garage Spaces 2.0
Fence None
Utilities Available Electricity Connected, Internet Access (Wired), Natural Gas Connected
View Mountain(s), Ski Area, Valley
Roof Type Composition,Metal
Total Parking Spaces 2
Garage Yes
Building
Lot Description Corner Lot, Landscaped, Level, Near Public Transit, Near Ski Area
Foundation Concrete Perimeter
Sewer Public Sewer
Water Public
Level or Stories Two
Structure Type Frame,Stone,Wood Siding
Schools
Elementary Schools Breckenridge
Middle Schools Summit
High Schools Summit
School District Summit Re-1
Others
Senior Community No
Ownership Corporation/Trust
Acceptable Financing Cash, Conventional, Jumbo
Listing Terms Cash, Conventional, Jumbo
Special Listing Condition None
Pets Description Yes
Read Less Info
Want to know what your home might be worth? Contact us for a FREE valuation!

Our team is ready to help you sell your home for the highest possible price ASAP

© 2024 METROLIST, INC., DBA RECOLORADO® – All Rights Reserved
6455 S. Yosemite St., Suite 500 Greenwood Village, CO 80111 USA
Bought with Real Estate of the Summit

"My job is to find and attract mastery-based agents to the office, protect the culture, and make sure everyone is happy! "







