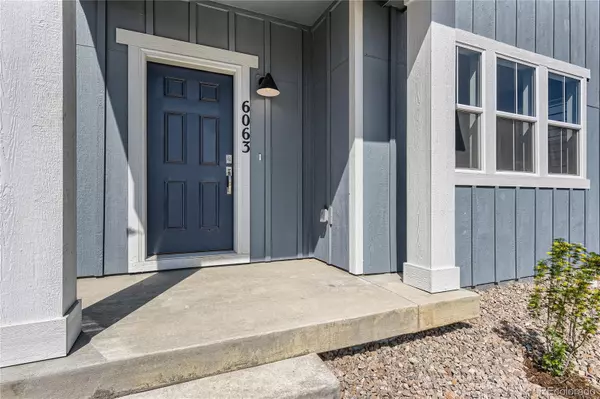$539,990
$539,990
For more information regarding the value of a property, please contact us for a free consultation.
4 Beds
3 Baths
2,451 SqFt
SOLD DATE : 03/22/2024
Key Details
Sold Price $539,990
Property Type Single Family Home
Sub Type Single Family Residence
Listing Status Sold
Purchase Type For Sale
Square Footage 2,451 sqft
Price per Sqft $220
Subdivision Wolf Creek Run
MLS Listing ID 4684842
Sold Date 03/22/24
Bedrooms 4
Full Baths 3
Condo Fees $105
HOA Fees $105/mo
HOA Y/N Yes
Abv Grd Liv Area 2,451
Originating Board recolorado
Year Built 2023
Tax Year 2022
Lot Size 0.260 Acres
Acres 0.26
Property Description
Discover your dream home that's currently under construction, with an estimated completion date of February 2024. This spacious abode boasts 4 bedrooms, including a large owners suite that features his and her closets for added convenience. Additionally, a generously sized loft promises ample space for relaxation or entertainment.
The main floor hosts a versatile office that can easily be converted into a main floor bedroom, catering to your specific needs. With 3 full baths, there's no need to worry about sharing space, making it perfect for families or guests.
As you enter the great room, you'll be captivated by the beautiful linear fireplace, adding warmth and ambiance to the space. The heart of the home, the chefs kitchen, is equipped with a gas range and a large crown chimney hood, catering to your culinary endeavors. The kitchen's quartz countertops not only elevate the aesthetics but also ensure practicality and durability.
The house offers 8ft garage doors, providing ample clearance for your vehicles and storage needs. Nestled on a huge corner lot, the property backs to picturesque walking and bike trails, perfect for outdoor enthusiasts. And the best part? This idyllic setting is just a short 20-minute drive from the bustling city, allowing you to enjoy a serene country lifestyle without sacrificing urban conveniences. Embrace the anticipation as this dream home nears its completion, bringing your vision of a perfect living space to life.
Location
State CO
County Adams
Interior
Interior Features Eat-in Kitchen, Granite Counters, High Ceilings, High Speed Internet, Kitchen Island, Open Floorplan, Pantry, Smoke Free, Walk-In Closet(s)
Heating Forced Air
Cooling Central Air
Flooring Carpet, Vinyl, Wood
Fireplaces Number 1
Fireplaces Type Great Room
Fireplace Y
Appliance Dishwasher, Disposal, Microwave, Range, Range Hood, Tankless Water Heater
Exterior
Exterior Feature Rain Gutters
Parking Features Concrete
Garage Spaces 3.0
Utilities Available Cable Available, Electricity Available, Internet Access (Wired), Natural Gas Available
Roof Type Composition
Total Parking Spaces 3
Garage Yes
Building
Foundation Slab
Sewer Public Sewer
Water Public
Level or Stories Two
Structure Type Cement Siding,Frame
Schools
Elementary Schools Strasburg
Middle Schools Hemphill
High Schools Strasburg
School District Strasburg 31-J
Others
Senior Community No
Ownership Builder
Acceptable Financing 1031 Exchange, Cash, Conventional, FHA, VA Loan
Listing Terms 1031 Exchange, Cash, Conventional, FHA, VA Loan
Special Listing Condition None
Pets Allowed Cats OK, Dogs OK
Read Less Info
Want to know what your home might be worth? Contact us for a FREE valuation!

Our team is ready to help you sell your home for the highest possible price ASAP

© 2024 METROLIST, INC., DBA RECOLORADO® – All Rights Reserved
6455 S. Yosemite St., Suite 500 Greenwood Village, CO 80111 USA
Bought with Coldwell Banker Realty 24

"My job is to find and attract mastery-based agents to the office, protect the culture, and make sure everyone is happy! "







