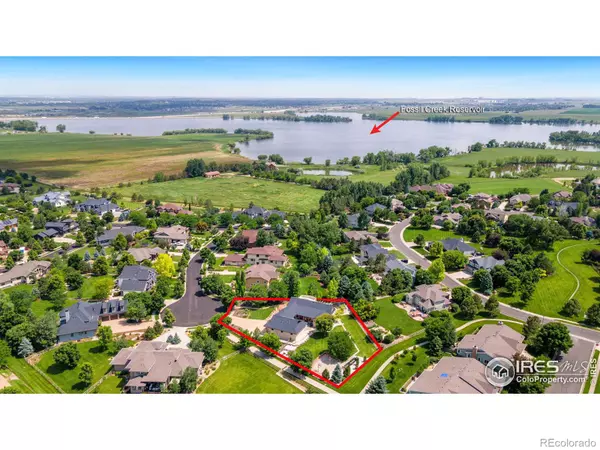$1,800,000
$1,850,000
2.7%For more information regarding the value of a property, please contact us for a free consultation.
4 Beds
5 Baths
5,197 SqFt
SOLD DATE : 04/04/2024
Key Details
Sold Price $1,800,000
Property Type Single Family Home
Sub Type Single Family Residence
Listing Status Sold
Purchase Type For Sale
Square Footage 5,197 sqft
Price per Sqft $346
Subdivision Fossil Lake Ranch
MLS Listing ID IR1003730
Sold Date 04/04/24
Style Contemporary
Bedrooms 4
Full Baths 2
Half Baths 1
Three Quarter Bath 2
Condo Fees $765
HOA Fees $63/ann
HOA Y/N Yes
Abv Grd Liv Area 2,558
Originating Board recolorado
Year Built 2009
Annual Tax Amount $8,833
Tax Year 2023
Lot Size 0.690 Acres
Acres 0.69
Property Description
Stunning, one-of-a-kind 4 bedroom, 5 bath, custom contemporary ranch on a .69 acre estate lot in the coveted Sanctuary of Fossil Lake Ranch. The exterior boasts high-end design elements including stone work, copper roof detailing and beautiful professional landscaping. You will be welcomed into the home with a dramatic solarium with staircase to lower level. Once in the home, you will find a large open floorplan connecting great room, kitchen, dining room, and living room with two gas fireplaces within view. Kitchen has been newly remodeled to include quartz counters, Milarc white cabinets, a built-out pantry and workstation. Separate laundry and well-designed mud-room with an abundance of storage. Handy breezeway space into garage. Three car oversized garage plus fourth bay for a workshop or other flex space that opens to the large back patio. Unwind on your rooftop deck & watch the sunset. The porch area is everyone's dream w/ 3-season sunroom that connect w/ the outside patio. The smart energy saving features include geothermal heat & solar hot water system that practically eliminate utility bills. If you are looking for a one of a kind home, look no more! Priceless future opportunity to finish the attic space over the garage, to add approx 800 square feet. Expansive yard, private sport court plus close proximity to the neighborhood pool, pond and clubhouse. This home is truly unique and priced to sell.
Location
State CO
County Larimer
Zoning UE
Rooms
Basement Full
Main Level Bedrooms 1
Interior
Interior Features Central Vacuum, Eat-in Kitchen, Five Piece Bath, Kitchen Island, Open Floorplan, Pantry, Vaulted Ceiling(s), Walk-In Closet(s), Wet Bar
Heating Forced Air, Hot Water
Cooling Ceiling Fan(s), Central Air
Flooring Tile, Wood
Fireplaces Type Family Room, Free Standing, Gas, Living Room, Other
Fireplace N
Appliance Bar Fridge, Dishwasher, Disposal, Microwave, Oven, Solar Hot Water
Laundry In Unit
Exterior
Exterior Feature Balcony
Garage Oversized, Tandem
Garage Spaces 3.0
Fence Fenced
Utilities Available Cable Available, Electricity Available, Internet Access (Wired), Natural Gas Available
Roof Type Composition
Total Parking Spaces 3
Garage Yes
Building
Lot Description Sprinklers In Front
Sewer Public Sewer
Water Public
Level or Stories One
Structure Type Wood Frame
Schools
Elementary Schools Zach
Middle Schools Preston
High Schools Fossil Ridge
School District Poudre R-1
Others
Ownership Individual
Acceptable Financing Cash, Conventional, VA Loan
Listing Terms Cash, Conventional, VA Loan
Read Less Info
Want to know what your home might be worth? Contact us for a FREE valuation!

Our team is ready to help you sell your home for the highest possible price ASAP

© 2024 METROLIST, INC., DBA RECOLORADO® – All Rights Reserved
6455 S. Yosemite St., Suite 500 Greenwood Village, CO 80111 USA
Bought with Group Mulberry

"My job is to find and attract mastery-based agents to the office, protect the culture, and make sure everyone is happy! "







