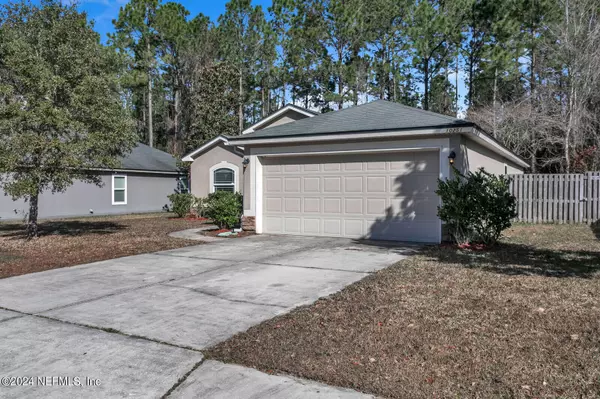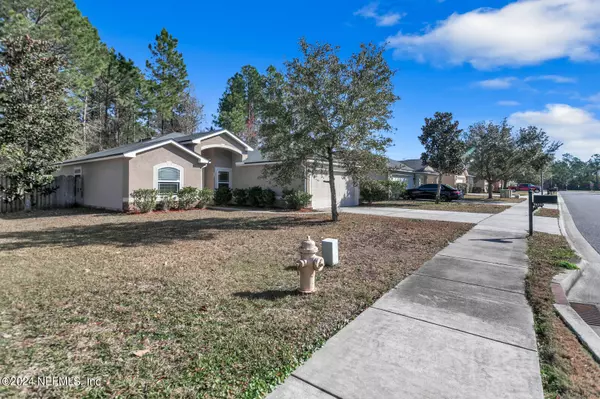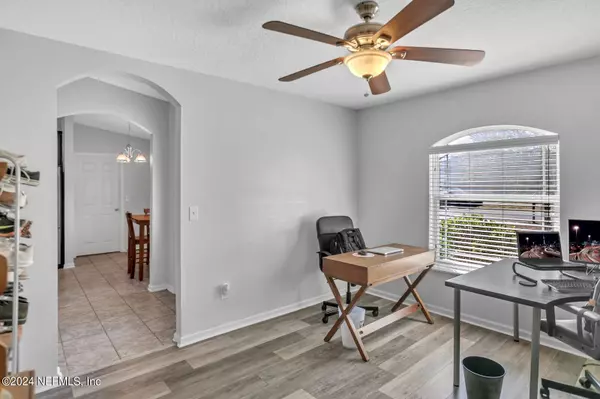$279,900
$279,900
For more information regarding the value of a property, please contact us for a free consultation.
3 Beds
2 Baths
1,563 SqFt
SOLD DATE : 04/15/2024
Key Details
Sold Price $279,900
Property Type Single Family Home
Sub Type Single Family Residence
Listing Status Sold
Purchase Type For Sale
Square Footage 1,563 sqft
Price per Sqft $179
Subdivision Weston Ranch
MLS Listing ID 2010466
Sold Date 04/15/24
Style Traditional
Bedrooms 3
Full Baths 2
HOA Fees $58/qua
HOA Y/N Yes
Originating Board realMLS (Northeast Florida Multiple Listing Service)
Year Built 2011
Annual Tax Amount $2,365
Lot Size 6,098 Sqft
Acres 0.14
Property Description
Seller will pay $5,000 towards closing costs or repairs credit!!! Fenced in backyard, community pool and playground with no CDD Fees! This 3-bed 2-bathroom home is in the lovely neighborhood of Weston Ranch. The property sits on the quieter part of the community that backs up to a wooded area giving you more security and privacy. With vaulted ceilings in the main living space and cove ceilings in the owner's suite, the home feels very spacious and airy. The home has split bedrooms giving everyone the space they need, and luxury vinyl plank flooring installed in the home! Area around Weston Ranch is growing and will make a good investment property or home! A/C engine just replaced!
Location
State FL
County Duval
Community Weston Ranch
Area 062-Crystal Springs/Country Creek Area
Direction North on I-295 Take exit 19 for FL-228/Normandy Blvd. Turn left onto FL-228 W/Normandy Blvd. Turn right onto McGirts Point Blvd. Turn left onto Driftwood Hills Dr.
Interior
Interior Features Breakfast Bar, Split Bedrooms
Heating Central
Cooling Central Air
Flooring Tile, Vinyl
Furnishings Unfurnished
Exterior
Garage Garage
Garage Spaces 2.0
Fence Back Yard
Pool In Ground
Utilities Available Electricity Connected, Sewer Connected, Water Connected
Amenities Available Clubhouse, Playground
View Trees/Woods
Roof Type Shingle
Total Parking Spaces 2
Garage Yes
Private Pool No
Building
Lot Description Wooded
Faces Southwest
Sewer Public Sewer
Water Public
Architectural Style Traditional
Structure Type Frame,Stucco,Wood Siding
New Construction No
Schools
Elementary Schools Crystal Springs
Middle Schools Charger Academy
High Schools Edward White
Others
Senior Community No
Tax ID 0089841330
Acceptable Financing Cash, Conventional, FHA, VA Loan
Listing Terms Cash, Conventional, FHA, VA Loan
Read Less Info
Want to know what your home might be worth? Contact us for a FREE valuation!

Our team is ready to help you sell your home for the highest possible price ASAP
Bought with WATSON REALTY CORP

"My job is to find and attract mastery-based agents to the office, protect the culture, and make sure everyone is happy! "







