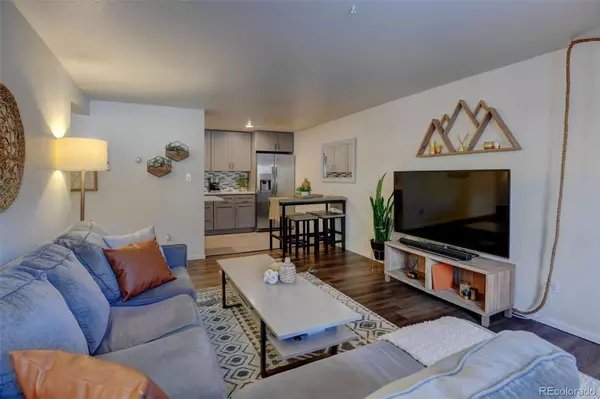$293,000
$290,000
1.0%For more information regarding the value of a property, please contact us for a free consultation.
1 Bed
1 Bath
708 SqFt
SOLD DATE : 04/19/2024
Key Details
Sold Price $293,000
Property Type Condo
Sub Type Condominium
Listing Status Sold
Purchase Type For Sale
Square Footage 708 sqft
Price per Sqft $413
Subdivision Cheesman Park
MLS Listing ID 5825023
Sold Date 04/19/24
Bedrooms 1
Three Quarter Bath 1
Condo Fees $259
HOA Fees $259/mo
HOA Y/N Yes
Abv Grd Liv Area 708
Originating Board recolorado
Year Built 1965
Annual Tax Amount $1,447
Tax Year 2022
Property Description
LOW MONTHLY HOA $259/MONTH!! DEEDED PARKING SPACE! Do not miss this exceptionally remodeled Heidelberg Condo located just off Cheesman Park! Excellent LVP flooring flows from the entry through the gracious living areas of the home. Beautiful brick with wood burning fireplace & large window span a wall of the living room. The fully updated kitchen features new cabinetry, quartz counters, tile & glass backsplash and stainless appliances. Plenty of space between the kitchen and living room for a dining area. The spacious primary bedroom offers incredible closet space. Fully remodeled bathroom with a step-in shower and modern glass surround, beautiful tile, and large new vanity with great storage. Multiple closets in the unit provide great storage. Heat, water, sewer, trash, exterior/building maintenance are all included in the HOA monthly payment, minimizing your out-of-pocket monthly utility expenses. The Heidelberg offers midcentury charm with secure, keyless entry to the building, laundry on each floor, elevator access, short-term leasing, a newly refinished pool, sauna, bike storage, and on-site storage units available for rent. Off street parking spot 27 is deeded to the condo. Walk to all your favorite local restaurants, Cheesman, or downtown to all the great activities! Do not miss out on this wonderful opportunity!
Location
State CO
County Denver
Zoning G-MU-3
Rooms
Main Level Bedrooms 1
Interior
Interior Features Ceiling Fan(s), No Stairs, Open Floorplan, Quartz Counters
Heating Baseboard
Cooling Air Conditioning-Room
Flooring Laminate, Tile
Fireplaces Number 1
Fireplaces Type Living Room, Wood Burning
Fireplace Y
Appliance Dishwasher, Microwave, Oven, Refrigerator
Exterior
Pool Outdoor Pool
Utilities Available Cable Available, Electricity Connected, Internet Access (Wired), Natural Gas Connected, Phone Connected
Roof Type Architecural Shingle
Total Parking Spaces 1
Garage No
Building
Sewer Public Sewer
Water Public
Level or Stories One
Structure Type Brick
Schools
Elementary Schools Dora Moore
Middle Schools Morey
High Schools East
School District Denver 1
Others
Senior Community No
Ownership Individual
Acceptable Financing Cash, Conventional, FHA, VA Loan
Listing Terms Cash, Conventional, FHA, VA Loan
Special Listing Condition None
Read Less Info
Want to know what your home might be worth? Contact us for a FREE valuation!

Our team is ready to help you sell your home for the highest possible price ASAP

© 2024 METROLIST, INC., DBA RECOLORADO® – All Rights Reserved
6455 S. Yosemite St., Suite 500 Greenwood Village, CO 80111 USA
Bought with Keller Williams Performance Realty

"My job is to find and attract mastery-based agents to the office, protect the culture, and make sure everyone is happy! "







