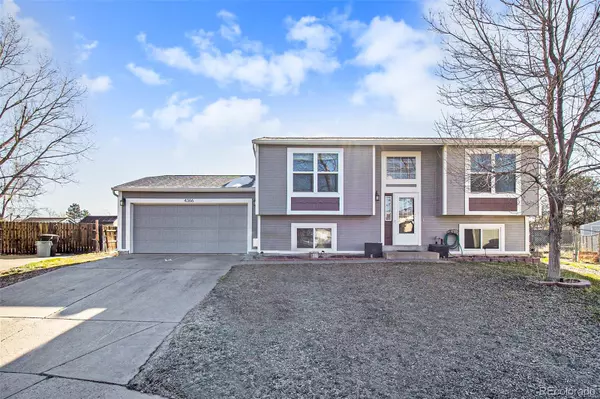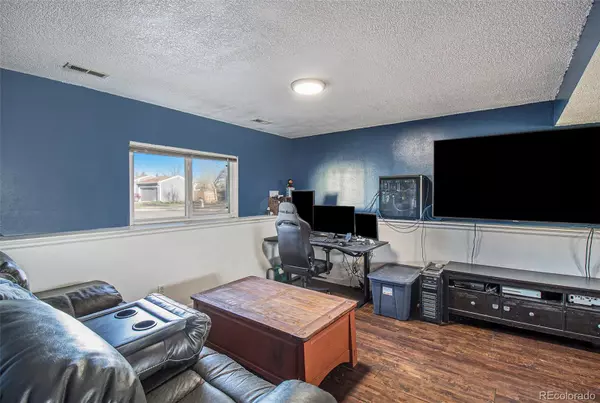$506,000
$515,000
1.7%For more information regarding the value of a property, please contact us for a free consultation.
4 Beds
2 Baths
1,774 SqFt
SOLD DATE : 04/22/2024
Key Details
Sold Price $506,000
Property Type Single Family Home
Sub Type Single Family Residence
Listing Status Sold
Purchase Type For Sale
Square Footage 1,774 sqft
Price per Sqft $285
Subdivision Briar Ridge
MLS Listing ID 6844723
Sold Date 04/22/24
Style Traditional
Bedrooms 4
Full Baths 1
Three Quarter Bath 1
HOA Y/N No
Abv Grd Liv Area 1,774
Originating Board recolorado
Year Built 1983
Annual Tax Amount $2,881
Tax Year 2022
Lot Size 9,147 Sqft
Acres 0.21
Property Description
Welcome to 4366 E 117th Place in Thornton, CO, where comfort and convenience await in this beautifully updated residence. Situated in a desirable neighborhood, this home boasts a range of recent upgrades and thoughtful touches that elevate its appeal. Step outside onto the newly installed deck and envision relaxing summer evenings or hosting gatherings. Inside, enjoy the peace of mind provided by a new furnace and hot water heater, ensuring comfort and efficiency year-round. All appliances have been recently updated, with the exception of the refrigerator, and the washer and dryer, included with the home, are just 3 years old. Fresh paint throughout the interior adds a modern touch, while the remodeled downstairs bathroom brings both style and functionality to the home. Outside, discover added garden space in the backyard, perfect for those with a green thumb or anyone seeking a serene outdoor retreat. The garage has been partially finished, offering additional storage space or potential for customization. With a roof just 5 years old, this home offers both reliability and peace of mind. Don't miss the opportunity to make this Thornton residence your own. Schedule a showing today and discover the comfort, convenience, and charm that await at 4366 E 117th Place.
Location
State CO
County Adams
Zoning Residential
Interior
Interior Features Eat-in Kitchen, Entrance Foyer, Laminate Counters, Open Floorplan, Vaulted Ceiling(s), Wired for Data
Heating Forced Air, Natural Gas
Cooling Central Air
Flooring Carpet, Laminate, Tile
Fireplaces Number 1
Fireplaces Type Living Room, Wood Burning
Fireplace Y
Appliance Dishwasher, Dryer, Microwave, Oven, Refrigerator, Washer
Exterior
Exterior Feature Garden, Lighting, Private Yard, Rain Gutters, Water Feature
Garage Spaces 2.0
Fence Full
Utilities Available Cable Available, Electricity Connected, Internet Access (Wired), Natural Gas Available, Natural Gas Connected, Phone Connected
Roof Type Composition
Total Parking Spaces 2
Garage Yes
Building
Lot Description Cul-De-Sac, Sprinklers In Front, Sprinklers In Rear
Sewer Public Sewer
Water Public
Level or Stories Split Entry (Bi-Level)
Structure Type Frame,Wood Siding
Schools
Elementary Schools Cherry Drive
Middle Schools Shadow Ridge
High Schools Mountain Range
School District Adams 12 5 Star Schl
Others
Senior Community No
Ownership Individual
Acceptable Financing Cash, Conventional, FHA, VA Loan
Listing Terms Cash, Conventional, FHA, VA Loan
Special Listing Condition None
Read Less Info
Want to know what your home might be worth? Contact us for a FREE valuation!

Our team is ready to help you sell your home for the highest possible price ASAP

© 2024 METROLIST, INC., DBA RECOLORADO® – All Rights Reserved
6455 S. Yosemite St., Suite 500 Greenwood Village, CO 80111 USA
Bought with Thrive Real Estate Group

"My job is to find and attract mastery-based agents to the office, protect the culture, and make sure everyone is happy! "







