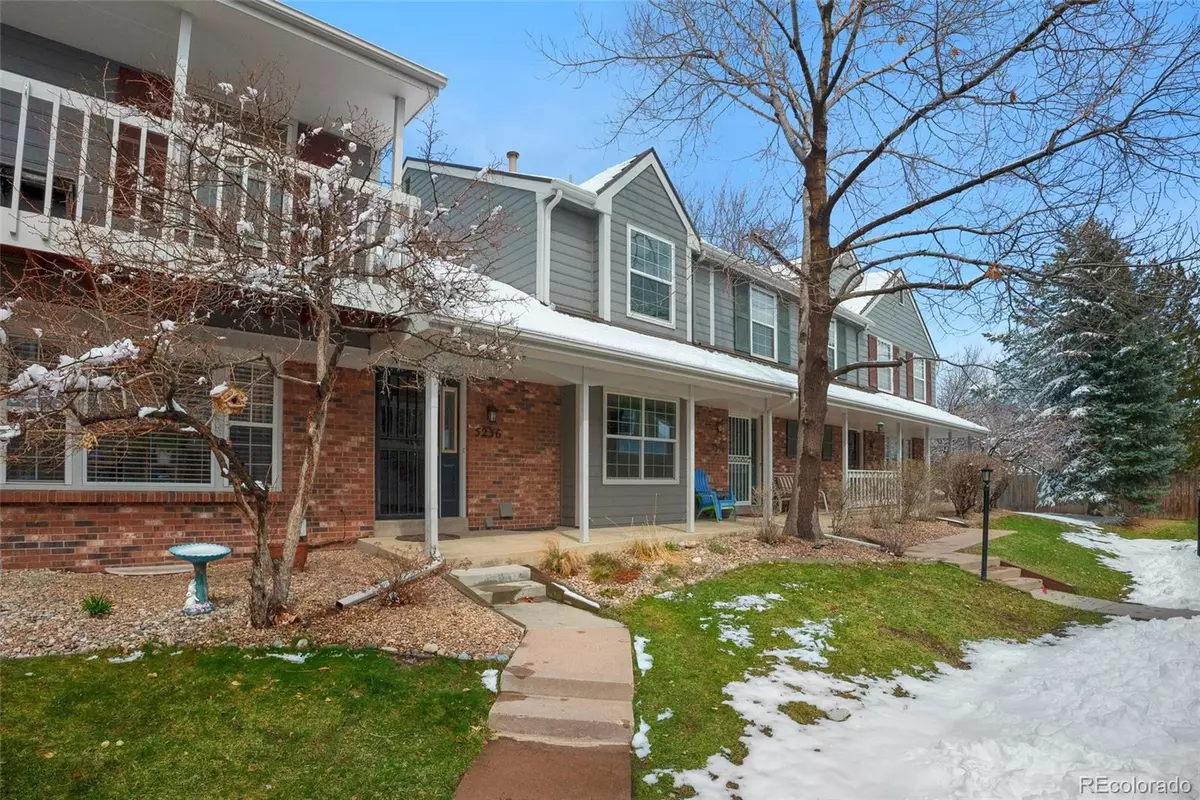$545,000
$539,000
1.1%For more information regarding the value of a property, please contact us for a free consultation.
3 Beds
4 Baths
1,892 SqFt
SOLD DATE : 04/26/2024
Key Details
Sold Price $545,000
Property Type Townhouse
Sub Type Townhouse
Listing Status Sold
Purchase Type For Sale
Square Footage 1,892 sqft
Price per Sqft $288
Subdivision Governors Ranch
MLS Listing ID 3608201
Sold Date 04/26/24
Bedrooms 3
Full Baths 1
Half Baths 1
Three Quarter Bath 2
Condo Fees $385
HOA Fees $385/mo
HOA Y/N Yes
Abv Grd Liv Area 1,292
Originating Board recolorado
Year Built 1981
Annual Tax Amount $1,632
Tax Year 2022
Property Description
Impeccably maintained, this 2-story townhome nestled in Littleton's coveted Governors Ranch community exudes charm and functionality. A picturesque setting welcomes you, with lush open spaces and mature trees guiding you to the home's inviting covered front porch. Step inside to discover a cohesive main level, adorned with stunning hardwood floors, a captivating fireplace enveloped in floor-to-ceiling brick, and a soothing neutral color scheme. Entertainment is elevated with surround sound in the living room, creating an immersive experience. The heart of the home, the chef-worthy kitchen, is a culinary delight, boasting abundant warm wood cabinetry, sleek concrete countertops, stainless steel appliances including a gas range, and ample workspace for effortless meal preparation. Upstairs, two generously proportioned bedrooms await, each adorned with hardwood floors and bathed in natural light. The primary retreat features a chic en-suite bathroom and a generously sized walk-in closet, supplemented by an additional second closet for added storage convenience. Descending to the basement level, discover a fully tiled space with radiant heat and separate thermostats. The basement features a bedroom, full bath, family room, and offers a versatile craft room with storage galore for the enthusiast. Outside, a spacious fenced-in private patio awaits, providing a tranquil outdoor retreat perfect for al fresco dining or relaxation. Direct access to the detached garage and a gate lead to the back parking area. Recent enhancements include newly sealed exterior fencing and doorstep, ensuring both aesthetic appeal and practicality. Ideally situated just moments from King Soopers, shopping, dining, and major thoroughfares, this move-in-ready residence offers unparalleled convenience and comfort in a highly sought-after locale. Welcome home.
Location
State CO
County Jefferson
Zoning P-D
Rooms
Basement Bath/Stubbed, Finished, Full
Interior
Interior Features Ceiling Fan(s), Concrete Counters, High Speed Internet, Open Floorplan, Primary Suite, Smoke Free, Solid Surface Counters, Sound System, Wired for Data
Heating Forced Air, Natural Gas, Radiant Floor
Cooling Central Air
Flooring Wood
Fireplaces Number 1
Fireplaces Type Gas, Gas Log, Living Room
Fireplace Y
Appliance Dishwasher, Disposal, Dryer, Gas Water Heater, Microwave, Range, Refrigerator, Self Cleaning Oven, Washer
Exterior
Exterior Feature Lighting
Garage Concrete, Dry Walled, Lighted, Storage
Garage Spaces 2.0
Fence Partial
Utilities Available Cable Available, Electricity Connected, Internet Access (Wired), Natural Gas Connected, Phone Connected
Roof Type Composition
Total Parking Spaces 5
Garage Yes
Building
Lot Description Landscaped, Master Planned, Near Public Transit, Sprinklers In Front
Sewer Public Sewer
Water Public
Level or Stories Two
Structure Type Brick,Frame
Schools
Elementary Schools Governor'S Ranch
Middle Schools Ken Caryl
High Schools Columbine
School District Jefferson County R-1
Others
Senior Community No
Ownership Individual
Acceptable Financing Cash, Conventional, FHA, VA Loan
Listing Terms Cash, Conventional, FHA, VA Loan
Special Listing Condition None
Pets Description Cats OK, Dogs OK, Yes
Read Less Info
Want to know what your home might be worth? Contact us for a FREE valuation!

Our team is ready to help you sell your home for the highest possible price ASAP

© 2024 METROLIST, INC., DBA RECOLORADO® – All Rights Reserved
6455 S. Yosemite St., Suite 500 Greenwood Village, CO 80111 USA
Bought with LIV Sotheby's International Realty

"My job is to find and attract mastery-based agents to the office, protect the culture, and make sure everyone is happy! "







