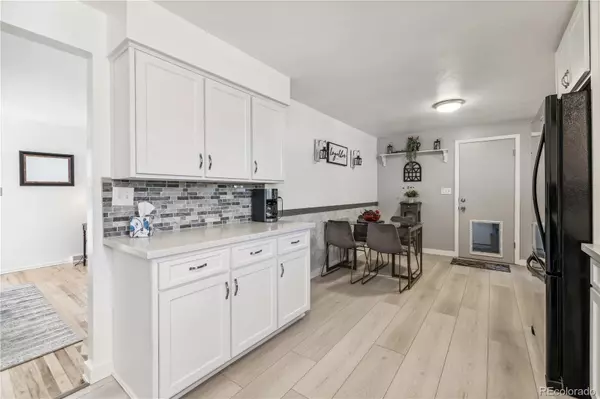$545,000
$541,900
0.6%For more information regarding the value of a property, please contact us for a free consultation.
3 Beds
2 Baths
1,452 SqFt
SOLD DATE : 04/29/2024
Key Details
Sold Price $545,000
Property Type Single Family Home
Sub Type Single Family Residence
Listing Status Sold
Purchase Type For Sale
Square Footage 1,452 sqft
Price per Sqft $375
Subdivision Woodland Vale
MLS Listing ID 5639539
Sold Date 04/29/24
Style Traditional
Bedrooms 3
Full Baths 1
Three Quarter Bath 1
HOA Y/N No
Abv Grd Liv Area 1,452
Originating Board recolorado
Year Built 1967
Annual Tax Amount $2,832
Tax Year 2023
Lot Size 7,405 Sqft
Acres 0.17
Property Description
PRICED UNDER APPRAISAL TURNKEY, REMODELED HOME IN WEST ARVADA WITH RV PARKING AND NO HOA!
In the last 2 years the home has been remodeled and a new sewer line installed.
If you are you in search of the perfect place to call home in West Arvada, look no further than this turnkey home located at 6574 Urban Street. This lovely property boasts sunroom, 3 bedrooms, 2 bathrooms, full laundry / mud room and a spacious 1423 square feet of living space. With a flexible floor plan, this home offers endless possibilities for customization to suit your needs. The wall between the family room and the kitchen could easily be removed to open up the main floor. This home has ample parking available, with room for an RV. Whether you have multiple cars a boat or an RV, you'll never have to worry about finding parking on this low-traffic, quiet street. The highly rated school district in the area makes this property ideal for families looking to provide their children with top-notch education. Additionally, the convenience of being near public transportation ensures easy access to all that Arvada has to offer. The kitchen has been tastefully remodeled and offers a roomy, stylish space filled with natural light. Each room in this home has been freshly painted, providing a clean, welcoming environment for you and your family to enjoy. The large yard and RV access add to the outdoor appeal of this property, perfect for those who love spending time outdoors or entertaining guests. Don't miss out on the opportunity to make this house your new home. Schedule a showing today and experience the comfort and convenience that this property has to offer. ***** See pictures for floor plan and first couple pages of the appraisal. *****Full Appraisal is available to Real Estate Agents in the MLS under the Supplement Section.
Location
State CO
County Jefferson
Interior
Interior Features Ceiling Fan(s), High Speed Internet, Smoke Free
Heating Forced Air
Cooling None
Fireplaces Number 1
Fireplaces Type Bedroom
Fireplace Y
Appliance Cooktop, Dishwasher, Disposal, Gas Water Heater, Microwave, Oven, Range Hood, Refrigerator
Exterior
Exterior Feature Private Yard, Rain Gutters
Garage Concrete
Garage Spaces 1.0
Fence Full
Utilities Available Cable Available, Electricity Connected, Natural Gas Connected, Phone Available
Roof Type Composition
Total Parking Spaces 6
Garage Yes
Building
Lot Description Level, Sprinklers In Front, Sprinklers In Rear
Foundation Slab
Sewer Public Sewer
Water Public
Level or Stories Multi/Split
Structure Type Brick,Frame
Schools
Elementary Schools Fremont
Middle Schools Oberon
High Schools Arvada West
School District Jefferson County R-1
Others
Senior Community No
Ownership Individual
Acceptable Financing Cash, Conventional, FHA, VA Loan
Listing Terms Cash, Conventional, FHA, VA Loan
Special Listing Condition None
Read Less Info
Want to know what your home might be worth? Contact us for a FREE valuation!

Our team is ready to help you sell your home for the highest possible price ASAP

© 2024 METROLIST, INC., DBA RECOLORADO® – All Rights Reserved
6455 S. Yosemite St., Suite 500 Greenwood Village, CO 80111 USA
Bought with Porchlight Real Estate Group

"My job is to find and attract mastery-based agents to the office, protect the culture, and make sure everyone is happy! "







