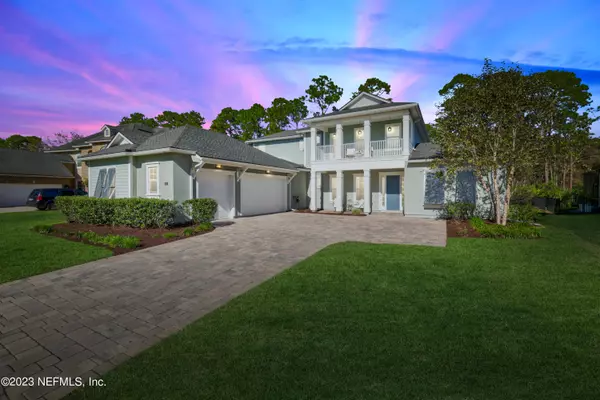$1,660,000
$1,690,000
1.8%For more information regarding the value of a property, please contact us for a free consultation.
5 Beds
4 Baths
4,590 SqFt
SOLD DATE : 04/30/2024
Key Details
Sold Price $1,660,000
Property Type Single Family Home
Sub Type Single Family Residence
Listing Status Sold
Purchase Type For Sale
Square Footage 4,590 sqft
Price per Sqft $361
Subdivision Coastal Oaks At Nocatee
MLS Listing ID 1259793
Sold Date 04/30/24
Style Traditional
Bedrooms 5
Full Baths 4
HOA Fees $196/qua
HOA Y/N Yes
Originating Board realMLS (Northeast Florida Multiple Listing Service)
Year Built 2018
Lot Dimensions 97x139
Property Description
Incredible Opportunity to Own in the Exclusive GATED Coastal Oaks Community! This Saltwater POOL/SPA Home on a Premium PRESERVE Lot Has Too Many Upgrades to Mention! An Entertainer's Dream! Gourmet Kitchen w Dbl Stack Cabinets, Stainless Steel Farmhouse Sink, Quartz Countertops & Butler's Pantry w Wine Cooler! Designer Touches, Custom Trim Work & Crown Molding Throughout! STUNNING Living Rm w 2 Story Coffered Ceiling & Fireplace! Oversized 1st FL Owner's Suite w Preserve Views! LUXURIOUS Spa-Like En Suite w Free Standing Tub & Tiled Shower! His/Her Closets w Custom Built-Ins! Elegant Formal Dining Rm & Private Office! 1st Fl Bed/Bath perfect for Guests/Teens! HUGE Screened Lanai is a Dream Come True - Every Day is a Staycation! Outdoor Kitchen/Bar! Heated Saltwater Pool/Spa You will Enjoy Year Round! Upstairs You'll Love the Loft & Spacious Secondary Bedrooms - Don't Miss the Private Balcony! TONS of Space & Storage & WHOLE HOME GENERATOR! Take Advantage of All Nocatee & Coastal Oaks World-Class Amenities! Zoned for TOP RATED St Johns County Schools! This One Has it ALL!
Location
State FL
County St. Johns
Community Coastal Oaks At Nocatee
Area 272-Nocatee South
Direction From I-295S,Take FL-9B S.Take Ext2 for US1 S toward St Augustine,Take Nocatee Pkwy.Turn Right to Crosswater Pkwy ext.Take 2nd Ext,Right onto Bluewater Dr.Right onto Port Charlotte Dr,Home is on Right
Rooms
Other Rooms Outdoor Kitchen
Interior
Interior Features Breakfast Bar, Butler Pantry, Eat-in Kitchen, Entrance Foyer, Kitchen Island, Pantry, Primary Bathroom -Tub with Separate Shower, Primary Downstairs, Split Bedrooms, Vaulted Ceiling(s), Walk-In Closet(s)
Heating Central, Natural Gas, Other
Cooling Central Air
Flooring Carpet, Tile
Fireplaces Number 1
Fireplaces Type Electric
Fireplace Yes
Laundry Electric Dryer Hookup, Washer Hookup
Exterior
Exterior Feature Balcony, Storm Shutters
Garage Attached, Garage
Garage Spaces 3.0
Fence Back Yard
Pool Private, In Ground, Gas Heat, Other, Salt Water, Screen Enclosure
Utilities Available Natural Gas Available
Amenities Available Basketball Court, Clubhouse, Fitness Center, Jogging Path, Playground, Security, Tennis Court(s)
Waterfront No
View Protected Preserve
Roof Type Shingle
Porch Front Porch, Patio, Porch
Total Parking Spaces 3
Garage Yes
Private Pool No
Building
Lot Description Irregular Lot
Sewer Public Sewer
Water Public
Architectural Style Traditional
Structure Type Fiber Cement,Frame,Stucco
New Construction No
Schools
Elementary Schools Pine Island Academy
Middle Schools Pine Island Academy
High Schools Allen D. Nease
Others
Senior Community No
Tax ID 0702913770
Security Features Security System Owned,Smoke Detector(s)
Acceptable Financing Cash, Conventional, FHA, VA Loan
Listing Terms Cash, Conventional, FHA, VA Loan
Read Less Info
Want to know what your home might be worth? Contact us for a FREE valuation!

Our team is ready to help you sell your home for the highest possible price ASAP
Bought with WATSON REALTY CORP

"My job is to find and attract mastery-based agents to the office, protect the culture, and make sure everyone is happy! "







