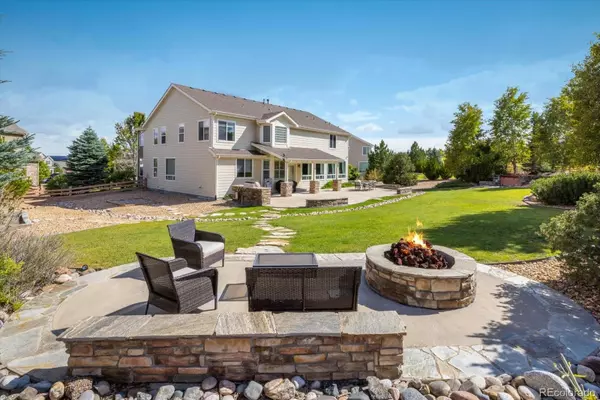$1,200,000
$1,225,000
2.0%For more information regarding the value of a property, please contact us for a free consultation.
4 Beds
7 Baths
6,119 SqFt
SOLD DATE : 05/03/2024
Key Details
Sold Price $1,200,000
Property Type Single Family Home
Sub Type Single Family Residence
Listing Status Sold
Purchase Type For Sale
Square Footage 6,119 sqft
Price per Sqft $196
Subdivision Pinery West
MLS Listing ID 3347812
Sold Date 05/03/24
Bedrooms 4
Full Baths 6
Half Baths 1
Condo Fees $336
HOA Fees $28/ann
HOA Y/N Yes
Abv Grd Liv Area 4,345
Originating Board recolorado
Year Built 2006
Annual Tax Amount $7,595
Tax Year 2022
Lot Size 0.610 Acres
Acres 0.61
Property Description
Stunning two-story home nestled on a peaceful cul-de-sac, boasting an amazing oversized backyard that is an entertainer's dream! This exquisite 4-bedroom, 7-bath residence features a spacious open floor plan with vaulted ceilings and lots of natural light, creating a warm and inviting atmosphere throughout. Upon entering, you are greeted by a vaulted entry that leads to living room with a fireplace and floor-to-ceiling windows, formal dining room, and large kitchen with granite countertops, an oversized island, and a convenient pantry. The main level also includes a private office with French doors and an expansive great room featuring a bar, providing ample space for relaxation and entertainment. Venture upstairs to discover the luxurious primary suite complete with a comfortable sitting area with fireplace and a spa-like primary bath. Three additional ensuite bedrooms and a generous open loft area with built-in desk complete the upper level. The remodeled basement is perfect for entertaining, featuring game room, family room, movie theater, home gym, a stylish bar area, a bathroom with a rejuvenating steam shower, and plenty of space for hosting guests. Step outside to the huge backyard oasis, showcasing a tranquil water feature, an outdoor kitchen, a sprawling patio, custom gas firepit with sitting area, and beautifully landscaped park-like lawn. Whether you're hosting gatherings or simply enjoying a peaceful evening outdoors, this backyard retreat is sure to impress. This remarkable home includes new paint throughout, refreshed landscaping, and access to the fantastic neighborhood amenities including running, walking, and biking trails. Great location close to the The Club at Pradera golf course and country club. Don't miss out on the opportunity to call this beautiful home yours and enjoy everything that Colorado living has to offer!
Location
State CO
County Douglas
Zoning PDU
Rooms
Basement Partial
Interior
Interior Features Breakfast Nook, Built-in Features, Eat-in Kitchen, Entrance Foyer, Five Piece Bath, Granite Counters, High Ceilings, Kitchen Island, Open Floorplan, Pantry, Primary Suite, Vaulted Ceiling(s), Walk-In Closet(s), Wet Bar
Heating Forced Air
Cooling Central Air
Flooring Carpet, Tile, Wood
Fireplaces Number 4
Fireplaces Type Gas, Gas Log, Great Room, Living Room, Other, Primary Bedroom
Fireplace Y
Appliance Dishwasher, Disposal, Dryer, Microwave, Oven, Refrigerator
Exterior
Exterior Feature Fire Pit, Gas Grill, Private Yard, Water Feature
Garage Spaces 3.0
Fence Partial
Utilities Available Cable Available, Electricity Connected, Natural Gas Connected
Roof Type Composition
Total Parking Spaces 3
Garage Yes
Building
Lot Description Cul-De-Sac, Many Trees
Sewer Public Sewer
Water Public
Level or Stories Two
Structure Type Frame
Schools
Elementary Schools Northeast
Middle Schools Sagewood
High Schools Ponderosa
School District Douglas Re-1
Others
Senior Community No
Ownership Corporation/Trust
Acceptable Financing Cash, Conventional
Listing Terms Cash, Conventional
Special Listing Condition None
Read Less Info
Want to know what your home might be worth? Contact us for a FREE valuation!

Our team is ready to help you sell your home for the highest possible price ASAP

© 2024 METROLIST, INC., DBA RECOLORADO® – All Rights Reserved
6455 S. Yosemite St., Suite 500 Greenwood Village, CO 80111 USA
Bought with Colorado Home Realty

"My job is to find and attract mastery-based agents to the office, protect the culture, and make sure everyone is happy! "







