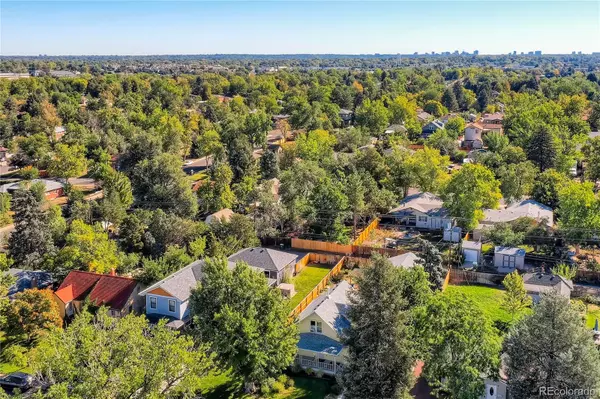$679,000
$629,000
7.9%For more information regarding the value of a property, please contact us for a free consultation.
3 Beds
3 Baths
1,284 SqFt
SOLD DATE : 05/06/2024
Key Details
Sold Price $679,000
Property Type Single Family Home
Sub Type Single Family Residence
Listing Status Sold
Purchase Type For Sale
Square Footage 1,284 sqft
Price per Sqft $528
Subdivision Stark Bros Woodlawn Add
MLS Listing ID 4262751
Sold Date 05/06/24
Style Victorian
Bedrooms 3
Full Baths 1
Half Baths 1
Three Quarter Bath 1
HOA Y/N No
Abv Grd Liv Area 1,222
Originating Board recolorado
Year Built 1911
Annual Tax Amount $3,229
Tax Year 2022
Lot Size 8,276 Sqft
Acres 0.19
Property Description
This beautiful vintage farmhouse is meticulously maintained and located in the Old Littleton Neighborhood and is within walking distance to downtown shopping, fine dining, parks. This home is one that is sure to captivate you with its old charm. Experience the combined elegance of new and restored finishes that will take you back in time while offering modern convenience living. From the moment you walk to the front door, the home is framed by new and professional landscaping, front and back yard designed with year-round blooms will add that extra touch of beauty. Whether you're sitting on your front porch or entertaining on your back deck and under your pergola. Enjoy fire pit for the chilly evenings. New concrete driveway. This 3 bedroom, 2.5 bath home has been fully updated/restored with attention to detail. Pella Windows, new Pella front door installed recently new deck, updated open kitchen, white shaker cabinets, granite counters, stainless appliances, ceramic, wood tile floors. Kitchen island and bar stools included, looks as if it was made for that kitchen. It is a great workspace or area for guests to visit while you cook one of your favorite recipes.1/2 bath available for guests located on first floor. Stackable washer/dryer included in the common area leading to back yard. Common area includes coat closet. Cherry wd floors on main level blends beautifully with original cherrywood floors on the main floor primary bedroom, original floors in upper bedrooms. Primary bath. located inside bedroom. 2 additional bedrooms, newer additional 3/4 bath offers extra lt with block pattern window adding light into this space. Stained glass bathroom door belonged to the Bank Pres when Bank in OLD Littleton was built. Wired fiber optic 100/50 GPON, Centurylink Hi-Speed Internet 940 Mbps. Oversized 2 car garage (new door opener) offers additional storage, workbench, wardrobe Exterior backyard furniture negotiable. Cellar 63 sq ft
Location
State CO
County Arapahoe
Zoning Residential
Rooms
Basement Cellar, Partial, Unfinished
Main Level Bedrooms 1
Interior
Interior Features Ceiling Fan(s), Granite Counters, Kitchen Island, Smoke Free
Heating Baseboard, Hot Water
Cooling Air Conditioning-Room
Flooring Stone, Tile, Wood
Fireplace N
Appliance Convection Oven, Dishwasher, Disposal, Dryer, Gas Water Heater, Microwave, Oven, Refrigerator, Self Cleaning Oven, Tankless Water Heater, Washer
Laundry Common Area
Exterior
Garage Spaces 2.0
Fence Partial
Roof Type Composition
Total Parking Spaces 2
Garage No
Building
Foundation Concrete Perimeter
Sewer Public Sewer
Water Public
Level or Stories Two
Structure Type Concrete,Frame
Schools
Elementary Schools Field
Middle Schools Goddard
High Schools Littleton
School District Littleton 6
Others
Senior Community No
Ownership Individual
Acceptable Financing Cash, Conventional, FHA, VA Loan
Listing Terms Cash, Conventional, FHA, VA Loan
Special Listing Condition None
Pets Description Breed Restrictions
Read Less Info
Want to know what your home might be worth? Contact us for a FREE valuation!

Our team is ready to help you sell your home for the highest possible price ASAP

© 2024 METROLIST, INC., DBA RECOLORADO® – All Rights Reserved
6455 S. Yosemite St., Suite 500 Greenwood Village, CO 80111 USA
Bought with Heidi Mahn

"My job is to find and attract mastery-based agents to the office, protect the culture, and make sure everyone is happy! "







