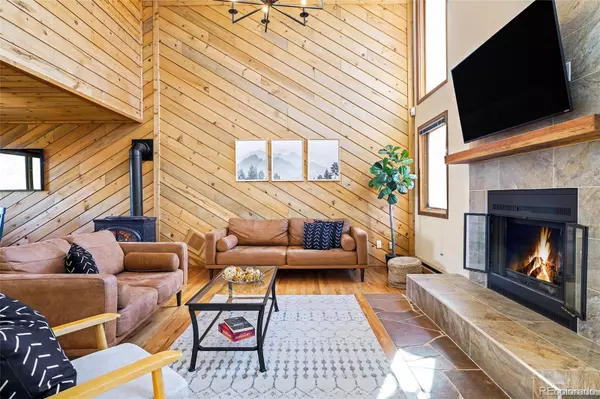$705,000
$699,900
0.7%For more information regarding the value of a property, please contact us for a free consultation.
3 Beds
3 Baths
1,918 SqFt
SOLD DATE : 05/07/2024
Key Details
Sold Price $705,000
Property Type Single Family Home
Sub Type Single Family Residence
Listing Status Sold
Purchase Type For Sale
Square Footage 1,918 sqft
Price per Sqft $367
Subdivision Burland Ranchettes
MLS Listing ID 1823232
Sold Date 05/07/24
Style Mountain Contemporary
Bedrooms 3
Full Baths 3
HOA Y/N No
Abv Grd Liv Area 1,918
Originating Board recolorado
Year Built 1980
Annual Tax Amount $1,675
Tax Year 2022
Lot Size 1.560 Acres
Acres 1.56
Property Description
Majestic views of the Colorado landscape permeate every inch of this enchanting oasis. A hilltop orientation immerses residents in blissful serenity, crafting a connection to nature inside and out. Enter into a two-story great room grounded by a fireplace — the warmth of which is amplified by floor-to-ceiling wood paneling. Expansive windows illuminate the nearby dining area, where gorgeous views create a stunning conversation piece. The kitchen makes excellent use of space with abundant cabinetry, stone counters and seamless access to the outdoors. Each spacious and sunlit bedroom is equipped with its own bathroom for a true sense of privacy. Among these oases is a primary suite with a sumptuous corner soaking tub. A spacious loft area offers flexible uses as a recreation area, additional sleeping quarters and more with access to one of the home’s three deck/patio spaces. The location places residents within an hour of Denver and allows for ample wildlife spotting opportunities.
Location
State CO
County Park
Rooms
Main Level Bedrooms 1
Interior
Interior Features Ceiling Fan(s), Granite Counters, High Ceilings, Jet Action Tub, Pantry, Primary Suite, Vaulted Ceiling(s), Walk-In Closet(s)
Heating Baseboard, Electric, Natural Gas, Wood Stove
Cooling None
Flooring Tile, Wood
Fireplaces Number 2
Fireplaces Type Gas, Living Room, Wood Burning Stove
Fireplace Y
Appliance Dishwasher, Dryer, Gas Water Heater, Microwave, Oven, Range, Refrigerator, Self Cleaning Oven, Washer
Laundry In Unit
Exterior
Exterior Feature Balcony, Dog Run, Lighting, Private Yard, Rain Gutters
Garage Spaces 2.0
Fence Full
Utilities Available Electricity Connected, Natural Gas Available, Natural Gas Connected
View Mountain(s)
Roof Type Composition
Total Parking Spaces 2
Garage Yes
Building
Lot Description Many Trees, Mountainous, Rock Outcropping, Sloped
Sewer Septic Tank
Water Well
Level or Stories Two
Structure Type Frame,Wood Siding
Schools
Elementary Schools Deer Creek
Middle Schools Fitzsimmons
High Schools Platte Canyon
School District Platte Canyon Re-1
Others
Senior Community No
Ownership Individual
Acceptable Financing Cash, Conventional, FHA, Other, VA Loan
Listing Terms Cash, Conventional, FHA, Other, VA Loan
Special Listing Condition None
Read Less Info
Want to know what your home might be worth? Contact us for a FREE valuation!

Our team is ready to help you sell your home for the highest possible price ASAP

© 2024 METROLIST, INC., DBA RECOLORADO® – All Rights Reserved
6455 S. Yosemite St., Suite 500 Greenwood Village, CO 80111 USA
Bought with RE/MAX of Cherry Creek

"My job is to find and attract mastery-based agents to the office, protect the culture, and make sure everyone is happy! "







