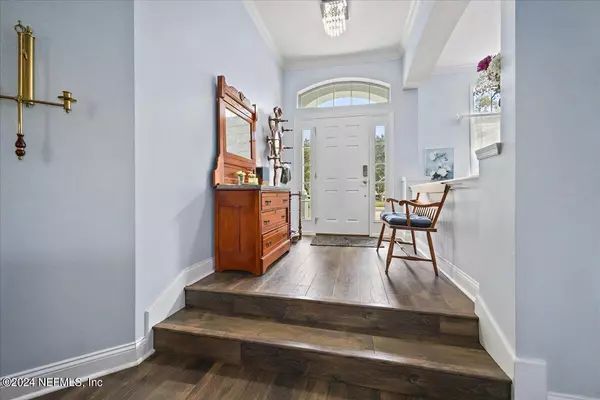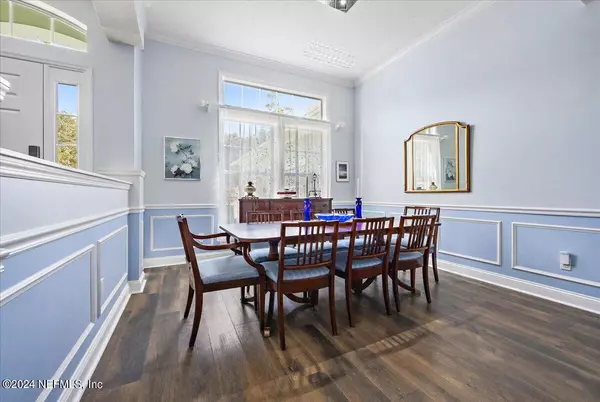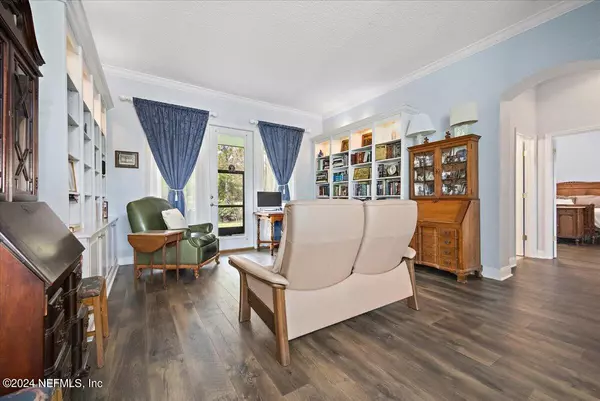$724,000
$729,000
0.7%For more information regarding the value of a property, please contact us for a free consultation.
5 Beds
4 Baths
3,336 SqFt
SOLD DATE : 05/14/2024
Key Details
Sold Price $724,000
Property Type Single Family Home
Sub Type Single Family Residence
Listing Status Sold
Purchase Type For Sale
Square Footage 3,336 sqft
Price per Sqft $217
Subdivision St Johns Golf & Cc
MLS Listing ID 2009102
Sold Date 05/14/24
Style Traditional
Bedrooms 5
Full Baths 4
Construction Status Updated/Remodeled
HOA Fees $127/qua
HOA Y/N Yes
Originating Board realMLS (Northeast Florida Multiple Listing Service)
Year Built 2002
Annual Tax Amount $6,523
Lot Size 0.280 Acres
Acres 0.28
Property Description
Welcome to your home in exclusive St Johns Golf & CC! This property features 5 beds/4 baths with an open floor plan that seamlessly connects the separate formal living, dining room & spacious family rooms together making a perfect home for entertaining. An updated kitchen includes SS appliances, granite counter, glass tile backsplash, separate eat in area & breakfast bar. Newer beautiful wide plank laminate flooring in the main body of the home. Large open primary suite is complimented by his/hers closets, garden tub & separate shower w/double vanities. 3 additional spacious bedrooms & 2 full baths are also located on the main floor. Upstairs you will find the 5th bedroom & full bath which could be also be a bonus room plus an oversized storage closet. Enjoy beautiful sunset views across the golf course from the screened lanai or the spacious fenced backyard. New roof 2018, A/C 2017 & water heater 2020. Golf course community w/fabulous amenities. Don't miss this gem!
Location
State FL
County St. Johns
Community St Johns Golf & Cc
Area 304- 210 South
Direction I-95 south to CR210 (exit 329), go right or west for 1 mile, turn left into St Johns Golf & Country Club, take second left onto Eagle Point, home on right
Interior
Interior Features Breakfast Bar, Built-in Features, Ceiling Fan(s), Eat-in Kitchen, Entrance Foyer, His and Hers Closets, Pantry, Primary Bathroom -Tub with Separate Shower, Primary Downstairs, Split Bedrooms, Walk-In Closet(s)
Heating Central
Cooling Central Air
Flooring Carpet, Laminate, Tile
Fireplaces Number 1
Fireplaces Type Gas
Furnishings Unfurnished
Fireplace Yes
Laundry Electric Dryer Hookup, Sink, Washer Hookup
Exterior
Garage Attached, Garage, Garage Door Opener
Garage Spaces 3.0
Fence Back Yard
Pool Community
Utilities Available Cable Connected, Electricity Connected, Natural Gas Connected, Sewer Connected, Water Connected
Amenities Available Basketball Court, Cable TV, Clubhouse, Fitness Center, Golf Course, Maintenance Grounds, Management- On Site, Playground, Security, Tennis Court(s)
Waterfront No
View Golf Course
Roof Type Shingle
Porch Rear Porch, Screened
Total Parking Spaces 3
Garage Yes
Private Pool No
Building
Lot Description On Golf Course, Sprinklers In Front, Sprinklers In Rear
Sewer Public Sewer
Water Public
Architectural Style Traditional
Structure Type Stucco
New Construction No
Construction Status Updated/Remodeled
Schools
Elementary Schools Liberty Pines Academy
Middle Schools Liberty Pines Academy
High Schools Beachside
Others
HOA Name First Coast Association Mgmt
HOA Fee Include Cable TV,Internet
Senior Community No
Tax ID 0264311620
Security Features Security System Owned,Smoke Detector(s)
Acceptable Financing Cash, Conventional, FHA, VA Loan
Listing Terms Cash, Conventional, FHA, VA Loan
Read Less Info
Want to know what your home might be worth? Contact us for a FREE valuation!

Our team is ready to help you sell your home for the highest possible price ASAP
Bought with KELLER WILLIAMS REALTY ATLANTIC PARTNERS SOUTHSIDE

"My job is to find and attract mastery-based agents to the office, protect the culture, and make sure everyone is happy! "







