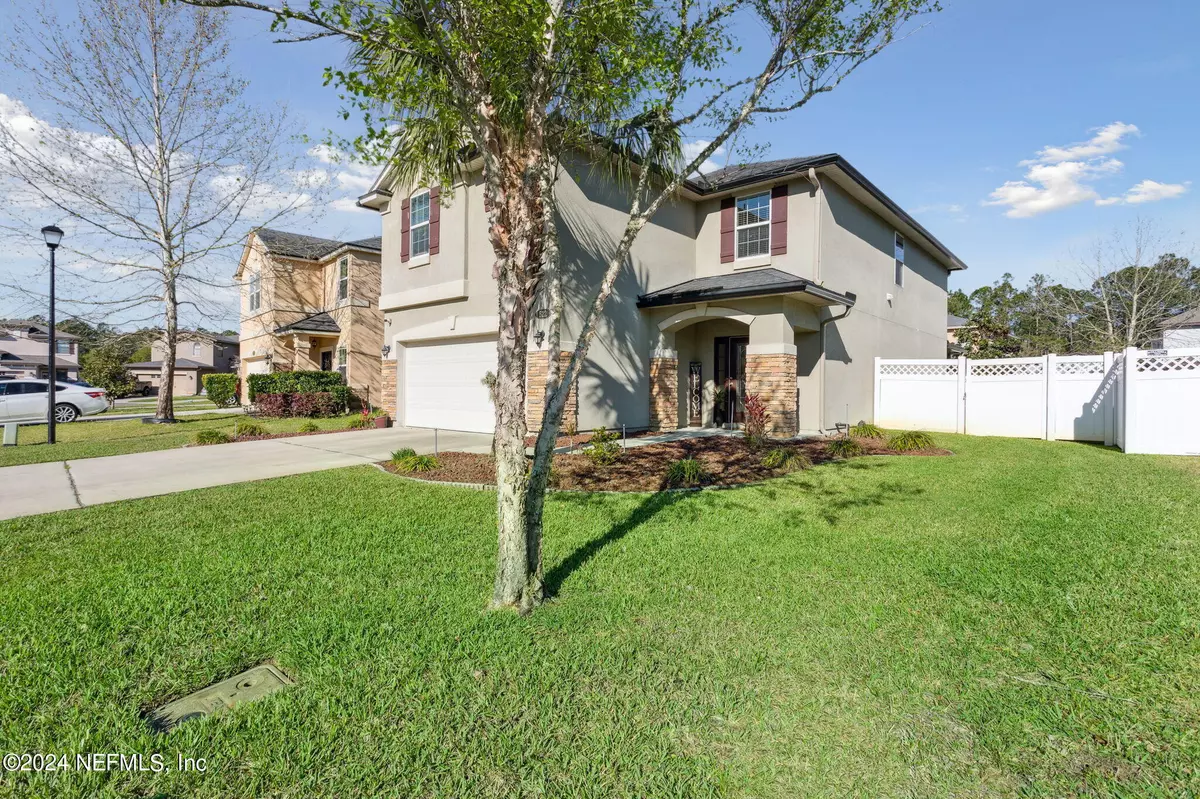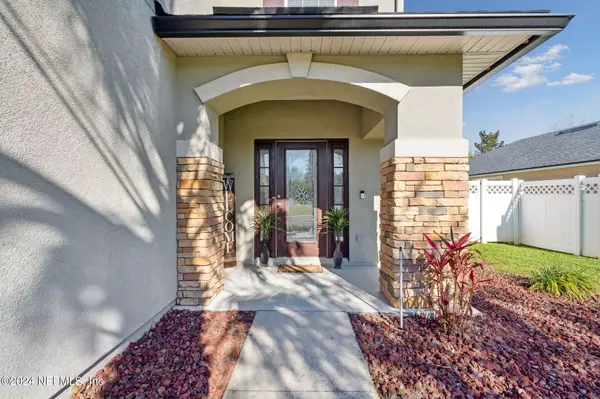$409,900
$409,900
For more information regarding the value of a property, please contact us for a free consultation.
4 Beds
3 Baths
2,500 SqFt
SOLD DATE : 05/28/2024
Key Details
Sold Price $409,900
Property Type Single Family Home
Sub Type Single Family Residence
Listing Status Sold
Purchase Type For Sale
Square Footage 2,500 sqft
Price per Sqft $163
Subdivision Forest Hammock
MLS Listing ID 2015204
Sold Date 05/28/24
Style Traditional
Bedrooms 4
Full Baths 2
Half Baths 1
HOA Fees $41/ann
HOA Y/N Yes
Originating Board realMLS (Northeast Florida Multiple Listing Service)
Year Built 2015
Annual Tax Amount $3,494
Property Description
Welcome to this stunning home built in 2015, offering a perfect blend of modern elegance and functionality. With 4 bedrooms plus an office, 2 full bathrooms, and a half bathroom, this home provides ample space for comfortable living. As you enter, you are greeted by a meticulously designed interior featuring wainscoting with chair rails and customized accent walls, adding a touch of sophistication to every room. The kitchen is a chef's dream, equipped with espresso cabinets, stainless steel appliances including a double oven, granite countertops complemented by a large island, and a convenient walk-in pantry. Step outside to the inviting paver patio, complete with an outdoor grilling area and outdoor lighting, perfect for entertaining guests or enjoying cozy evenings under the stars. The home also has gutters all around, ensuring proper drainage and maintenance.
This home is not just a property but a lifestyle upgrade. Don't miss the chance to make this exquisite residence your own!
Location
State FL
County Clay
Community Forest Hammock
Area 139-Oakleaf/Orange Park/Nw Clay County
Direction From 295 take the Collins Rd exit and head west. Continue on Collins and turn left onto Old Middleburg Rd then turn right onto Argyle Forest Blvd. Continue on Argyle Forest Blvd to Drysdale and turn right. Then turn left onto Forest Meadow Ln. Then turn left onto Grayfield Ln and then turn right onto Deercroft Ln. The home will be on your right side.
Interior
Interior Features Breakfast Bar, Ceiling Fan(s), Kitchen Island, Open Floorplan, Pantry, Primary Bathroom -Tub with Separate Shower
Heating Central
Cooling Central Air
Flooring Carpet, Tile
Laundry Electric Dryer Hookup, In Unit, Upper Level, Washer Hookup
Exterior
Garage Garage, Garage Door Opener
Garage Spaces 2.0
Fence Back Yard, Vinyl
Pool Community
Utilities Available Electricity Connected, Sewer Connected, Water Connected
Amenities Available Clubhouse, Fitness Center, Park, Playground, Tennis Court(s)
Waterfront No
Roof Type Shingle
Porch Covered, Patio, Screened
Total Parking Spaces 2
Garage Yes
Private Pool No
Building
Lot Description Sprinklers In Front, Sprinklers In Rear
Sewer Public Sewer
Water Public
Architectural Style Traditional
Structure Type Stucco
New Construction No
Others
Senior Community No
Tax ID 01042400552401759
Acceptable Financing Assumable, Cash, Conventional, FHA, VA Loan
Listing Terms Assumable, Cash, Conventional, FHA, VA Loan
Read Less Info
Want to know what your home might be worth? Contact us for a FREE valuation!

Our team is ready to help you sell your home for the highest possible price ASAP
Bought with CROSSVIEW REALTY

"My job is to find and attract mastery-based agents to the office, protect the culture, and make sure everyone is happy! "







