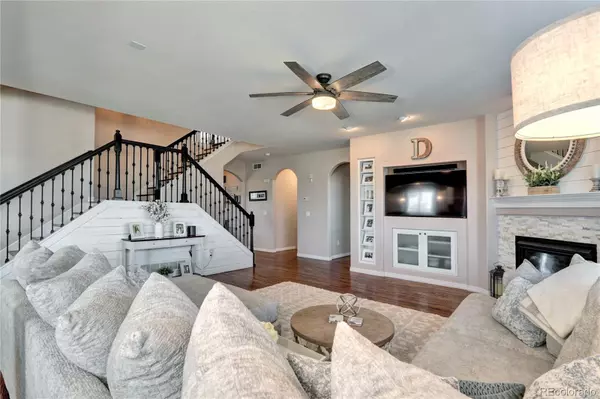$1,269,000
$1,269,000
For more information regarding the value of a property, please contact us for a free consultation.
6 Beds
5 Baths
4,500 SqFt
SOLD DATE : 05/31/2024
Key Details
Sold Price $1,269,000
Property Type Single Family Home
Sub Type Single Family Residence
Listing Status Sold
Purchase Type For Sale
Square Footage 4,500 sqft
Price per Sqft $282
Subdivision Eagle Shadow
MLS Listing ID 7992361
Sold Date 05/31/24
Bedrooms 6
Full Baths 3
Three Quarter Bath 2
Condo Fees $35
HOA Fees $35/mo
HOA Y/N Yes
Abv Grd Liv Area 3,209
Originating Board recolorado
Year Built 2007
Annual Tax Amount $7,918
Tax Year 2023
Lot Size 1.530 Acres
Acres 1.53
Property Description
Welcome to this exceptional two-story home in the prestigious Eagle Shadow community, where luxury meets functionality. Features six bedrooms and five bathrooms, including a coveted bedroom on the main level. Light and bright, this residence offers over 4500 square feet of living space designed for comfort and style.
The main level features a grand foyer leading to elegant formal living and dining areas, perfect for gatherings. The gourmet kitchen is a chef's delight, equipped with premium appliances, granite countertops, and a breakfast bar.
Upstairs, a lavish master suite awaits with a spa-like ensuite bathroom and walk-in closets, alongside additional bedrooms for family or guests.
Outside, a large 1.5-acre lot hosts a fire pit and hot tub, creating a perfect ambiance for outdoor entertaining and relaxation. The four-car garage, heated, insulated outbuilding with electrical, and spacious lot make this property a dream come true. Don't miss your chance to own this magnificent home in an exclusive neighborhood!
Location
State CO
County Adams
Zoning R-E
Rooms
Basement Finished
Main Level Bedrooms 1
Interior
Heating Forced Air
Cooling Central Air
Flooring Carpet, Laminate, Tile
Fireplaces Number 1
Fireplaces Type Gas, Living Room
Fireplace Y
Appliance Cooktop, Dishwasher, Disposal, Double Oven, Dryer, Refrigerator, Washer
Exterior
Exterior Feature Fire Pit, Spa/Hot Tub
Garage Spaces 4.0
Roof Type Composition
Total Parking Spaces 8
Garage Yes
Building
Sewer Septic Tank
Water Public
Level or Stories Two
Structure Type Frame
Schools
Elementary Schools West Ridge
Middle Schools Roger Quist
High Schools Riverdale Ridge
School District School District 27-J
Others
Senior Community No
Ownership Individual
Acceptable Financing Cash, Conventional, Jumbo
Listing Terms Cash, Conventional, Jumbo
Special Listing Condition None
Read Less Info
Want to know what your home might be worth? Contact us for a FREE valuation!

Our team is ready to help you sell your home for the highest possible price ASAP

© 2024 METROLIST, INC., DBA RECOLORADO® – All Rights Reserved
6455 S. Yosemite St., Suite 500 Greenwood Village, CO 80111 USA
Bought with Keller Williams Preferred Realty

"My job is to find and attract mastery-based agents to the office, protect the culture, and make sure everyone is happy! "







