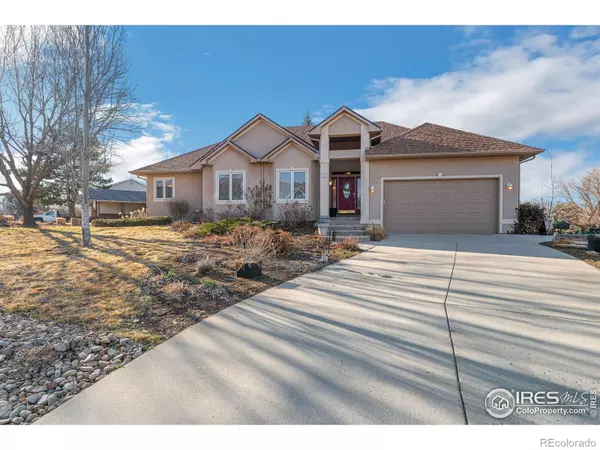$810,000
$810,000
For more information regarding the value of a property, please contact us for a free consultation.
4 Beds
4 Baths
3,650 SqFt
SOLD DATE : 05/30/2024
Key Details
Sold Price $810,000
Property Type Single Family Home
Sub Type Single Family Residence
Listing Status Sold
Purchase Type For Sale
Square Footage 3,650 sqft
Price per Sqft $221
Subdivision Fox Hill
MLS Listing ID IR1005460
Sold Date 05/30/24
Bedrooms 4
Full Baths 2
Half Baths 1
Three Quarter Bath 1
Condo Fees $50
HOA Fees $4/ann
HOA Y/N Yes
Abv Grd Liv Area 2,142
Originating Board recolorado
Year Built 1999
Annual Tax Amount $4,980
Tax Year 2022
Lot Size 10,454 Sqft
Acres 0.24
Property Description
BACK ON THE MARKET. Welcome to your dream retreat in the coveted Fox Hill neighborhood of Longmont, Colorado! This sprawling ranch stucco home sits proudly on a corner lot, offering both elegance and functionality. Upon entering, you'll be greeted by the warmth of hardwood floors throughout complemented by plush new carpeting in the bedrooms. The main floor boasts an inviting living space with fresh new paint, complete with a cozy fireplace, perfect for chilly Colorado evenings. An office space provides a serene environment for productivity, while the chef's kitchen beckons culinary adventures with its top-of-the-line amenities.Retreat to the primary bedroom featuring a remodeled en-suite bathroom and another fireplace, offering a cozy ambiance, with backyard access from the bedroom for a perfect hot tub set up. An additional bedroom completes the main level, providing ample space for guests or loved ones. As you approach, the charm of the petite backyard catches your eye, adorned with xeriscaping for low maintenance and water conservation. Imagine unwinding on the giant patio, ideal for hosting gatherings, all while enjoying the utmost privacy. Venture downstairs to discover a versatile basement offering two more bedrooms, one of which is currently utilized as a crafting room, complete with a convenient sink. Storage enthusiasts will delight in the expansive storage room, equipped with a woodworking shop, catering to hobbies and projects of all kinds.Practicality meets luxury with a 2-car garage, plus a separate garage door for your golf cart, catering to both convenience and leisure. With proximity to the golf course and Union Reservoir, outdoor adventures are just moments away. Additionally, this commuter-friendly location ensures ease of access to surrounding amenities and destinations.
Location
State CO
County Boulder
Zoning RES
Rooms
Main Level Bedrooms 2
Interior
Interior Features Central Vacuum, Five Piece Bath, Kitchen Island, Open Floorplan, Pantry, Radon Mitigation System, Walk-In Closet(s)
Heating Forced Air
Cooling Central Air
Flooring Wood
Fireplaces Type Gas
Fireplace N
Appliance Bar Fridge, Dishwasher, Disposal, Dryer, Microwave, Oven, Refrigerator, Washer
Exterior
Garage Oversized
Garage Spaces 2.0
Fence Partial
Utilities Available Electricity Available, Natural Gas Available
Roof Type Composition
Total Parking Spaces 2
Garage Yes
Building
Lot Description Corner Lot, Sprinklers In Front
Sewer Public Sewer
Water Public
Level or Stories One
Structure Type Stucco
Schools
Elementary Schools Rocky Mountain
Middle Schools Trail Ridge
High Schools Skyline
School District St. Vrain Valley Re-1J
Others
Ownership Individual
Acceptable Financing Cash, Conventional, VA Loan
Listing Terms Cash, Conventional, VA Loan
Read Less Info
Want to know what your home might be worth? Contact us for a FREE valuation!

Our team is ready to help you sell your home for the highest possible price ASAP

© 2024 METROLIST, INC., DBA RECOLORADO® – All Rights Reserved
6455 S. Yosemite St., Suite 500 Greenwood Village, CO 80111 USA
Bought with Distinct Real Estate LLC

"My job is to find and attract mastery-based agents to the office, protect the culture, and make sure everyone is happy! "







