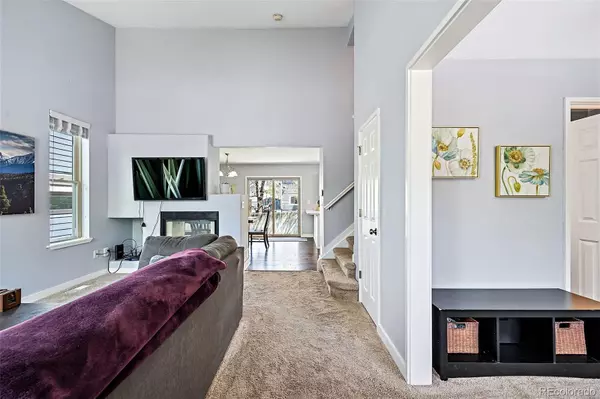$545,000
$545,000
For more information regarding the value of a property, please contact us for a free consultation.
3 Beds
4 Baths
2,257 SqFt
SOLD DATE : 05/31/2024
Key Details
Sold Price $545,000
Property Type Single Family Home
Sub Type Single Family Residence
Listing Status Sold
Purchase Type For Sale
Square Footage 2,257 sqft
Price per Sqft $241
Subdivision Wright Farms Filing 1 Third Amd
MLS Listing ID 5826471
Sold Date 05/31/24
Bedrooms 3
Full Baths 1
Half Baths 1
Three Quarter Bath 2
HOA Y/N No
Abv Grd Liv Area 1,510
Originating Board recolorado
Year Built 1996
Annual Tax Amount $3,871
Tax Year 2023
Lot Size 4,356 Sqft
Acres 0.1
Property Description
Introducing Ivanhoe, nestled within the charming neighborhood of Wright Farms! This spacious home features 3 bedrooms, 4 bathrooms, and over 2,000 square feet of finished living space. Step inside to discover an abundance of natural light illuminating the main living and dining areas, gracefully divided by a captivating two-sided fireplace. The kitchen has been recently updated and offers a delightful view of the sizable backyard through a large window. Upstairs, you'll find a generously sized master bedroom with a large walk-in closet, and brand new shower! Two additional bedrooms and a full bathroom are located upstairs. The fully finished basement provides ample storage, a spacious laundry room, and a cozy home theater room, ideal for movie nights or relaxation. Conveniently situated within walking distance of elementary and middle schools, and close to several parks and the Anythink Library, this home offers both comfort and convenience for the whole family. HVAC, roof and tankless hot water heater are all about 6 years old. Other updates include primary bathroom, kitchen, updated appliances, exterior paint, interior paint, new baseboards and solid wood doors upstairs.
Location
State CO
County Adams
Zoning P-U-D
Rooms
Basement Finished
Interior
Interior Features Built-in Features, Ceiling Fan(s), Eat-in Kitchen, Primary Suite, Vaulted Ceiling(s)
Heating Forced Air
Cooling Central Air
Flooring Carpet, Tile, Wood
Fireplaces Number 1
Fireplaces Type Dining Room, Living Room
Fireplace Y
Appliance Dishwasher, Oven, Range, Refrigerator
Exterior
Garage Spaces 2.0
Fence Full
Utilities Available Cable Available, Electricity Available, Electricity Connected
Roof Type Composition
Total Parking Spaces 2
Garage Yes
Building
Lot Description Cul-De-Sac
Sewer Public Sewer
Water Public
Level or Stories Two
Structure Type Frame
Schools
Elementary Schools Glacier Peak
Middle Schools Shadow Ridge
High Schools Horizon
School District Adams 12 5 Star Schl
Others
Senior Community No
Ownership Individual
Acceptable Financing Cash, Conventional, FHA, VA Loan
Listing Terms Cash, Conventional, FHA, VA Loan
Special Listing Condition None
Read Less Info
Want to know what your home might be worth? Contact us for a FREE valuation!

Our team is ready to help you sell your home for the highest possible price ASAP

© 2024 METROLIST, INC., DBA RECOLORADO® – All Rights Reserved
6455 S. Yosemite St., Suite 500 Greenwood Village, CO 80111 USA
Bought with Great Way RE Exclusive Properties

"My job is to find and attract mastery-based agents to the office, protect the culture, and make sure everyone is happy! "







