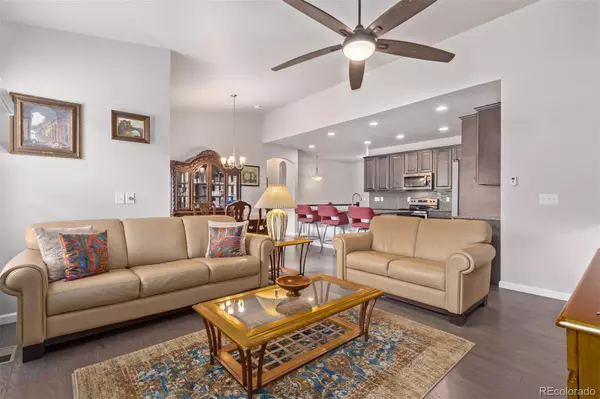$660,000
$660,000
For more information regarding the value of a property, please contact us for a free consultation.
3 Beds
3 Baths
2,596 SqFt
SOLD DATE : 06/03/2024
Key Details
Sold Price $660,000
Property Type Single Family Home
Sub Type Single Family Residence
Listing Status Sold
Purchase Type For Sale
Square Footage 2,596 sqft
Price per Sqft $254
Subdivision Lincoln Creek Village
MLS Listing ID 8102628
Sold Date 06/03/24
Style Contemporary,Traditional
Bedrooms 3
Full Baths 2
Three Quarter Bath 1
Condo Fees $131
HOA Fees $131/mo
HOA Y/N Yes
Abv Grd Liv Area 1,525
Originating Board recolorado
Year Built 2019
Annual Tax Amount $6,313
Tax Year 2023
Lot Size 3,920 Sqft
Acres 0.09
Property Description
Spectacular Patio Home That Will Take Your Breathe Away*It's Truly A Dream Property*You Won't Believe Your Eyes As Soon As You Step Inside*So Inviting And So Much Charm*Incredible Features In Every Corner*Shows Like A Model*Better Than A New Build*True Pride Of Ownership*Meticulous Attention To Detail*Custom Finishes Throughout*Loaded With Upgrades*Gleaming Hardwood Floors On Entire Main Level*So Much Natural Light*Plantation Shutters On Every Window*Neutral Interior Paint*Versatile Neutral Palette* Feels Brand New*Impressive Architecture*Vaulted Ceilings And Unique Style*Designers Masterpiece*Elegance At It's Finest*A Combination Of Traditional And Modern*Best Of Both Worlds*Very Captivating*A Rare Find*Open Concept Living*Incredible Floor Plan With Study/Office On Main Level*Retreat To Your Serene Primary Suite*Showcasing An Exclusive Bathroom*Dual Granite Vanities And Sinks*Seat-In Glass Shower*Large Walk In Closet*Gorgeous Chefs Gourmet Kitchen With A Sizable Island And Breakfast Bar Perfect For Cooking And Entertaining*Stunning 42 Inch Cabinetry*Granite*Mosaic Tile Backsplash*State Of The Art Touches*Crown Molding* Recessed Lighting*Chic Fixtures*SS Appliances All Included*So Much Counter Space And Storage*Pantry*Spacious Formal Dining Room Area Leading To Enclosed Private Patio*Retractable Awning*Exterior Entry To Greenbelt*Your Outside Oasis To Enjoy And Make Your Own*Maintenance Free Living*True Paradise*Only Home With This Patio*Impressive Finished Basement*Luxury Vinyl Flooring *Full Wet Bar With Ample Seating Including A Fridge And Sink*Easily Can Be Turned Into Another Full Kitchen*So Many Options* Whatever Your Heart Desires*Huge Media Area*Enormous Great Room*Theater*Game Room*Office*Flex Space*Mother-In-Law Suite*Unfinished Area Perfect For Storage*Additional Large Bedroom With Walk In Closet*Beautiful Bathroom*Tub/Shower Combo *Granite Counters*Tile Flooring*Oversized Deep Garage*Exclusive Community*Walk To Parks*Easy Access To Everything*A True Gem
Location
State CO
County Douglas
Zoning RES
Rooms
Basement Finished, Full
Main Level Bedrooms 2
Interior
Interior Features Breakfast Nook, Built-in Features, Ceiling Fan(s), Eat-in Kitchen, Granite Counters, High Ceilings, High Speed Internet, Kitchen Island, Laminate Counters, Open Floorplan, Pantry, Primary Suite, Utility Sink, Vaulted Ceiling(s), Walk-In Closet(s), Wet Bar
Heating Baseboard, Electric, Forced Air
Cooling Central Air
Flooring Tile, Vinyl, Wood
Fireplaces Number 1
Fireplaces Type Family Room, Living Room
Fireplace Y
Appliance Bar Fridge, Dishwasher, Disposal, Dryer, Microwave, Oven, Range, Refrigerator, Self Cleaning Oven, Sump Pump, Washer
Laundry In Unit
Exterior
Exterior Feature Rain Gutters
Garage Dry Walled, Finished, Insulated Garage, Oversized
Garage Spaces 2.0
Fence Partial
Utilities Available Electricity Available, Electricity Connected, Natural Gas Available, Natural Gas Connected
Roof Type Composition
Total Parking Spaces 4
Garage Yes
Building
Lot Description Landscaped, Level
Sewer Public Sewer
Water Public
Level or Stories One
Structure Type Frame,Stone,Wood Siding
Schools
Elementary Schools Pine Lane Prim/Inter
Middle Schools Sierra
High Schools Chaparral
School District Douglas Re-1
Others
Senior Community No
Ownership Individual
Acceptable Financing Cash, Conventional, FHA, Other, VA Loan
Listing Terms Cash, Conventional, FHA, Other, VA Loan
Special Listing Condition None
Pets Description Yes
Read Less Info
Want to know what your home might be worth? Contact us for a FREE valuation!

Our team is ready to help you sell your home for the highest possible price ASAP

© 2024 METROLIST, INC., DBA RECOLORADO® – All Rights Reserved
6455 S. Yosemite St., Suite 500 Greenwood Village, CO 80111 USA
Bought with EXIT Realty DTC, Cherry Creek, Pikes Peak.

"My job is to find and attract mastery-based agents to the office, protect the culture, and make sure everyone is happy! "







