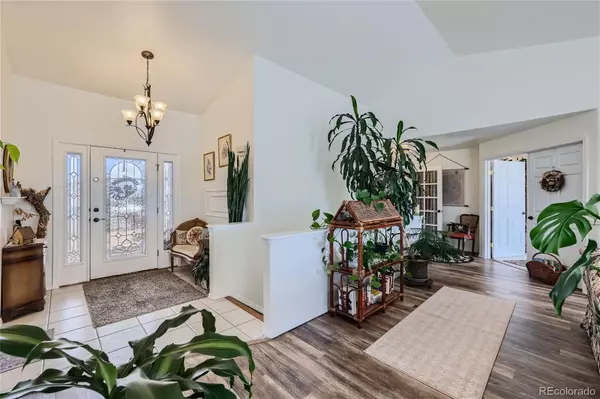$655,000
$675,000
3.0%For more information regarding the value of a property, please contact us for a free consultation.
6 Beds
4 Baths
3,838 SqFt
SOLD DATE : 05/23/2024
Key Details
Sold Price $655,000
Property Type Single Family Home
Sub Type Single Family Residence
Listing Status Sold
Purchase Type For Sale
Square Footage 3,838 sqft
Price per Sqft $170
Subdivision Fairfax Ridge
MLS Listing ID 7939305
Sold Date 05/23/24
Bedrooms 6
Full Baths 2
Three Quarter Bath 2
HOA Y/N No
Abv Grd Liv Area 2,024
Originating Board recolorado
Year Built 1999
Annual Tax Amount $2,319
Tax Year 2022
Lot Size 0.350 Acres
Acres 0.35
Property Description
Welcome to your new home nestled in a quiet cul-de-sac located in D20 school district. This custom 4000 square foot rancher sitting on over a third of an acre features six bedrooms, 4 baths, a walk out basement, 3 car garage and plenty of space and comfort.
This floorplan is bright and open with a wall of windows in the living/dining rooms, as well as a beautiful gas fireplace, built ins, vaulted ceilings, walk out to a deck, and luxury vinyl plank throughout.
The large eat in kitchen featuring stainless appliances, a large pantry, an island, desk area, walk out to the second deck, and attached laundry making this home true main level living. Past the living area you'll find the large Primary suite with en suite bath and walk in closet, as well as 2 more bedrooms + 3/4 bath on the main level currently used as a Mother-in-law-suite
Downstairs you'll find an additional 3 bedrooms, a 3/4 bath, a full bath, a large second family room which walks out to the lush backyard, a kitchenette, a large storage area, and a hidden room that can be used as a darkroom or panic room.
Outside, the property is equally impressive, with manicured landscaping, a spacious patio, a Greenhouse and plenty of room for outdoor activities.
Additional features of this home include: central vac, solar panels (paid in full), a new roof, + newer water heater and furnace!
Located in the highly sought-after District 20 school district, this home offers access to top-rated schools, as well as a host of amenities including parks, shopping, and dining. Don't miss your chance to tour this home – schedule your showing today!
Location
State CO
County El Paso
Zoning R1-6 AO
Rooms
Basement Full
Main Level Bedrooms 3
Interior
Interior Features Breakfast Nook, Built-in Features, Ceiling Fan(s), Entrance Foyer, High Ceilings, Open Floorplan, Primary Suite, Walk-In Closet(s)
Heating Forced Air, Solar
Cooling Central Air
Flooring Carpet, Vinyl
Fireplaces Number 1
Fireplaces Type Family Room, Gas
Fireplace Y
Appliance Cooktop, Dishwasher, Disposal, Microwave, Oven, Refrigerator
Exterior
Exterior Feature Garden
Garage 220 Volts
Garage Spaces 3.0
Utilities Available Cable Available, Electricity Connected, Natural Gas Connected, Phone Available
View Mountain(s)
Roof Type Composition
Total Parking Spaces 3
Garage Yes
Building
Sewer Public Sewer
Water Public
Level or Stories One
Structure Type Frame,Stucco
Schools
Elementary Schools Prairie Hills
Middle Schools Timberview
High Schools Liberty
School District Academy 20
Others
Senior Community No
Ownership Corporation/Trust
Acceptable Financing Cash, Conventional, FHA, VA Loan
Listing Terms Cash, Conventional, FHA, VA Loan
Special Listing Condition None
Read Less Info
Want to know what your home might be worth? Contact us for a FREE valuation!

Our team is ready to help you sell your home for the highest possible price ASAP

© 2024 METROLIST, INC., DBA RECOLORADO® – All Rights Reserved
6455 S. Yosemite St., Suite 500 Greenwood Village, CO 80111 USA
Bought with The Concierge Group

"My job is to find and attract mastery-based agents to the office, protect the culture, and make sure everyone is happy! "







