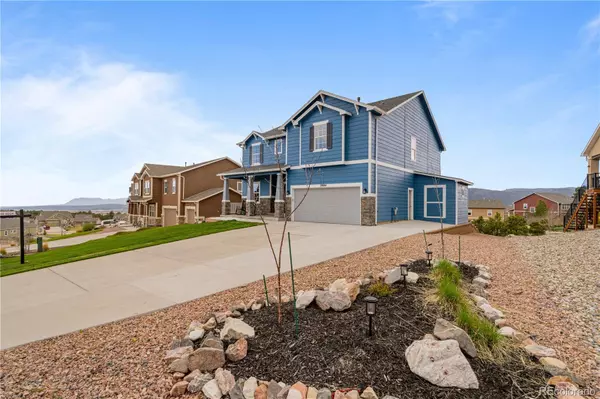$790,000
$799,000
1.1%For more information regarding the value of a property, please contact us for a free consultation.
5 Beds
4 Baths
3,753 SqFt
SOLD DATE : 06/05/2024
Key Details
Sold Price $790,000
Property Type Single Family Home
Sub Type Single Family Residence
Listing Status Sold
Purchase Type For Sale
Square Footage 3,753 sqft
Price per Sqft $210
Subdivision Misty Acres
MLS Listing ID 7022772
Sold Date 06/05/24
Style Contemporary
Bedrooms 5
Full Baths 3
Half Baths 1
HOA Y/N No
Abv Grd Liv Area 2,774
Originating Board recolorado
Year Built 2017
Annual Tax Amount $3,678
Tax Year 2022
Lot Size 0.310 Acres
Acres 0.31
Property Description
Nestled on a generous 1/3-acre lot, this stunning residence seamlessly blends modern features with the beauty of nature. As you step onto the property, you’ll be greeted by panoramic vistas that stretch across the landscape, showcasing iconic landmarks such as Pikes Peak, the city of Monument, the US Air Force Academy, and the northern reaches of Colorado Springs. Picture yourself unwinding in the hot tub, surrounded by these breathtaking sights as the sun gracefully sets—a truly majestic experience.
The heart of the home is the chef’s kitchen with a gas stove, surrounded by elegant granite countertops, a tasteful tiled backsplash, and the convenience of double ovens. Whether you’re hosting a dinner party or enjoying a quiet family meal, this kitchen is sure to inspire your inner chef.
Need a dedicated workspace? The main-level office provides a tranquil environment for productivity, and the included furniture ensures a seamless transition to your new home office.
Venture upstairs to find four well-appointed bedrooms, a versatile loft area, and a conveniently located laundry room. The primary suite offers a spacious 5-piece bath and oversized walk-in closet.
The walkout basement is already plumbed and wired for a wet bar and is filled with light from the garden level windows and a glass door that leads to the backyard with a patio, hot tub and firepit. The property backs to a serene walking trail that leads to a nearby park, perfect for leisurely strolls or morning jogs. The front lawn is thoughtfully irrigated, while the natural high-altitude grass in the backyard requires no additional irrigation—truly low-maintenance living.
For pet owners, the invisible fence ensures a safe and secure environment for your furry companions.
Recent upgrades include a brand-new roof (2024), a freshly painted exterior (2024), and a whole-house water filtration system (2020). This property is a true find—a mere seven years old and free from HOA restrictions.
Location
State CO
County El Paso
Zoning PUD
Rooms
Basement Finished
Interior
Interior Features Breakfast Nook, Built-in Features, Ceiling Fan(s), Eat-in Kitchen, Five Piece Bath, Granite Counters, High Ceilings, High Speed Internet, Kitchen Island, Open Floorplan, Pantry, Primary Suite, Radon Mitigation System, Smart Thermostat, Hot Tub
Heating Forced Air
Cooling Central Air
Flooring Carpet, Tile, Wood
Fireplaces Number 1
Fireplaces Type Family Room, Gas
Fireplace Y
Appliance Disposal, Double Oven, Dryer, Gas Water Heater, Microwave, Range, Refrigerator, Washer, Water Softener
Laundry In Unit
Exterior
Exterior Feature Balcony, Lighting, Private Yard, Spa/Hot Tub
Garage Concrete, Finished, Insulated Garage, Lighted, Smart Garage Door
Garage Spaces 3.0
Utilities Available Cable Available, Electricity Connected, Internet Access (Wired), Natural Gas Connected, Phone Available
Roof Type Composition
Total Parking Spaces 6
Garage Yes
Building
Lot Description Irrigated, Landscaped, Level, Sprinklers In Front
Foundation Slab
Sewer Public Sewer
Water Public
Level or Stories Two
Structure Type Frame,Stone,Wood Siding
Schools
Elementary Schools Lewis-Palmer
Middle Schools Lewis-Palmer
High Schools Palmer Ridge
School District Lewis-Palmer 38
Others
Senior Community No
Ownership Individual
Acceptable Financing 1031 Exchange, Cash, Conventional, Jumbo
Listing Terms 1031 Exchange, Cash, Conventional, Jumbo
Special Listing Condition None
Read Less Info
Want to know what your home might be worth? Contact us for a FREE valuation!

Our team is ready to help you sell your home for the highest possible price ASAP

© 2024 METROLIST, INC., DBA RECOLORADO® – All Rights Reserved
6455 S. Yosemite St., Suite 500 Greenwood Village, CO 80111 USA
Bought with Keller Williams Clients Choice Realty

"My job is to find and attract mastery-based agents to the office, protect the culture, and make sure everyone is happy! "







