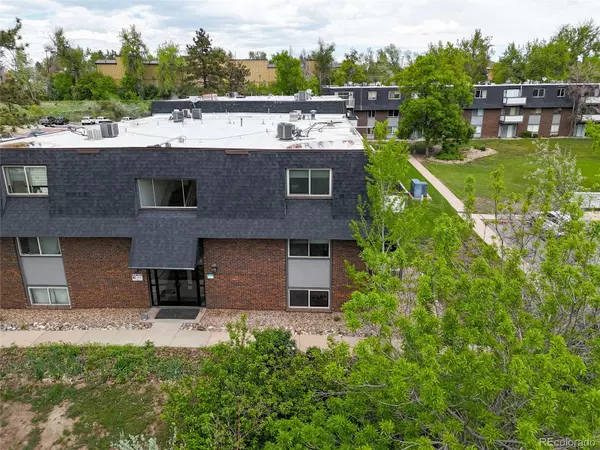$246,000
$239,900
2.5%For more information regarding the value of a property, please contact us for a free consultation.
2 Beds
1 Bath
920 SqFt
SOLD DATE : 06/13/2024
Key Details
Sold Price $246,000
Property Type Condo
Sub Type Condominium
Listing Status Sold
Purchase Type For Sale
Square Footage 920 sqft
Price per Sqft $267
Subdivision Highline Meadows
MLS Listing ID 9323032
Sold Date 06/13/24
Bedrooms 2
Full Baths 1
Condo Fees $395
HOA Fees $395/mo
HOA Y/N Yes
Abv Grd Liv Area 920
Originating Board recolorado
Year Built 1971
Annual Tax Amount $1,335
Tax Year 2022
Property Description
Check out this 920 square foot, turn-key 2 bed 1 bath corner unit. This condo features 15 foot primary bedroom & large lux walk-in closet & views of the pond from the private deck. Security doors protect access to the building & the unit only sharing one wall, super private. Newer furnace & A.C. NEW paint, carpet & Nest thermostat. This premium top corner unit includes a deeded, reserved parking space AND rare, 20 foot detached garage, which has electrical. Extra storage in the basement laundry room. Unit 305 is just steps from the lower parking lot, pool & clubhouse. Nature is always a close distance from home with numerous trails throughout the community, Highline Canal Trail, & Littles Creek Park. Security neighborhood patrol included with the HOA.
Make sure to check out the drone fly through video & floor plan via the Virtual Tour. Schedule a showing today!
This is a great investment opportunity at a really great price!
Location
State CO
County Arapahoe
Rooms
Main Level Bedrooms 2
Interior
Interior Features Smart Thermostat, Smoke Free, Walk-In Closet(s)
Heating Forced Air
Cooling Central Air
Flooring Carpet, Tile, Wood
Fireplace Y
Appliance Dishwasher, Microwave, Oven, Refrigerator, Self Cleaning Oven
Laundry Common Area
Exterior
Exterior Feature Balcony, Playground, Water Feature
Parking Features Asphalt, Storage
Garage Spaces 1.0
Utilities Available Cable Available, Electricity Available, Electricity Connected, Internet Access (Wired)
Waterfront Description Pond
View Water
Roof Type Composition,Other
Total Parking Spaces 2
Garage No
Building
Sewer Public Sewer
Water Public
Level or Stories One
Structure Type Frame
Schools
Elementary Schools Hopkins
Middle Schools Powell
High Schools Heritage
School District Littleton 6
Others
Senior Community No
Ownership Individual
Acceptable Financing Cash, Conventional, FHA, VA Loan
Listing Terms Cash, Conventional, FHA, VA Loan
Special Listing Condition None
Pets Allowed Cats OK, Dogs OK
Read Less Info
Want to know what your home might be worth? Contact us for a FREE valuation!

Our team is ready to help you sell your home for the highest possible price ASAP

© 2024 METROLIST, INC., DBA RECOLORADO® – All Rights Reserved
6455 S. Yosemite St., Suite 500 Greenwood Village, CO 80111 USA
Bought with Start Real Estate

"My job is to find and attract mastery-based agents to the office, protect the culture, and make sure everyone is happy! "







