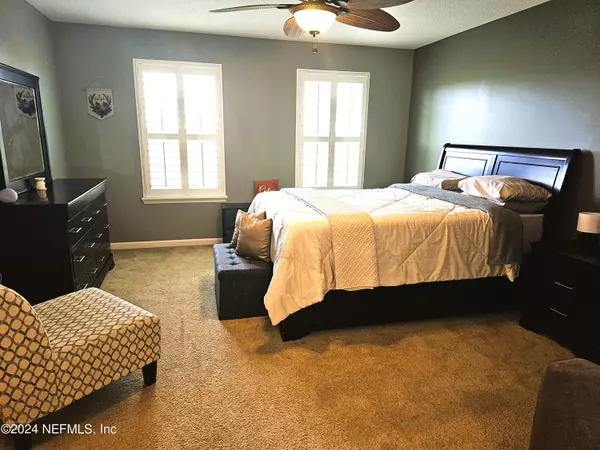$231,000
$235,000
1.7%For more information regarding the value of a property, please contact us for a free consultation.
3 Beds
3 Baths
1,500 SqFt
SOLD DATE : 06/14/2024
Key Details
Sold Price $231,000
Property Type Townhouse
Sub Type Townhouse
Listing Status Sold
Purchase Type For Sale
Square Footage 1,500 sqft
Price per Sqft $154
Subdivision Plantation Village
MLS Listing ID 2021512
Sold Date 06/14/24
Bedrooms 3
Full Baths 2
Half Baths 1
HOA Fees $223/mo
HOA Y/N Yes
Originating Board realMLS (Northeast Florida Multiple Listing Service)
Year Built 2013
Annual Tax Amount $1,750
Property Description
Welcome to 2762 Hollybrook LN, delightful townhouse nestled in the heart of Orange Park! This impeccably maintained home boasts 1,500 square feet of living space, featuring 3 bedrooms and 2.5 baths, promising comfort at every turn. Enjoy the convenience of its proximity to shopping centers, schools, medical facilities, and NAS JAX. Step through the door to discover a welcoming interior adorned with hardwood floors, granite countertops, stainless steel appliances, 42-inch espresso cabinets, and a breakfast bar. Every window is adorned with plantation shutters, adding a touch of elegance to each room. The garage has been thoughtfully wired for a TV and additional electrical outlets, perfect for creating a cozy ''man cave''. Additionally, the home is wired for surround sound, enhancing your entertainment experience. The thoughtfully designed layout maximizes space while maintaining a warm and inviting ambiance throughout.
Location
State FL
County Clay
Community Plantation Village
Area 139-Oakleaf/Orange Park/Nw Clay County
Direction Take I-295 to Blanding Blvd. Head south, take right on Argyle Forest Blvd . Left onto Cheswick Oak Ave left onto Sherwood Oaks Drive. Home is on the right.
Interior
Interior Features Breakfast Bar, Ceiling Fan(s), Primary Bathroom - Shower No Tub, Walk-In Closet(s)
Heating Central
Cooling Central Air
Flooring Carpet, Tile, Wood
Laundry In Unit
Exterior
Garage Attached Carport, Garage Door Opener
Garage Spaces 2.0
Pool None
Utilities Available Cable Available, Electricity Available, Natural Gas Not Available, Sewer Connected, Water Connected
Amenities Available Playground
Waterfront No
Roof Type Shingle
Total Parking Spaces 2
Garage Yes
Private Pool No
Building
Sewer Public Sewer
Water Public
New Construction No
Schools
Elementary Schools Argyle
Middle Schools Oakleaf Jr High
High Schools Oakleaf High School
Others
HOA Fee Include Maintenance Grounds,Maintenance Structure,Pest Control
Senior Community No
Tax ID 03042500786401468
Acceptable Financing Cash, Conventional, FHA, VA Loan
Listing Terms Cash, Conventional, FHA, VA Loan
Read Less Info
Want to know what your home might be worth? Contact us for a FREE valuation!

Our team is ready to help you sell your home for the highest possible price ASAP
Bought with UNITED REAL ESTATE GALLERY

"My job is to find and attract mastery-based agents to the office, protect the culture, and make sure everyone is happy! "







