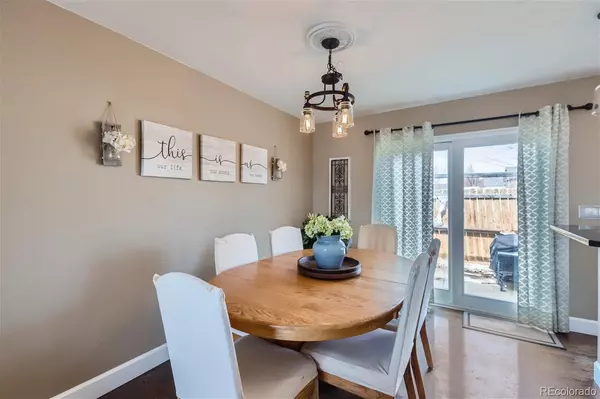$486,000
$486,000
For more information regarding the value of a property, please contact us for a free consultation.
4 Beds
4 Baths
2,334 SqFt
SOLD DATE : 06/14/2024
Key Details
Sold Price $486,000
Property Type Single Family Home
Sub Type Single Family Residence
Listing Status Sold
Purchase Type For Sale
Square Footage 2,334 sqft
Price per Sqft $208
Subdivision Rolling Hills Ranch
MLS Listing ID 8512856
Sold Date 06/14/24
Bedrooms 4
Full Baths 2
Half Baths 1
Three Quarter Bath 1
Condo Fees $450
HOA Fees $37/ann
HOA Y/N Yes
Abv Grd Liv Area 1,464
Originating Board recolorado
Year Built 2001
Annual Tax Amount $2,581
Tax Year 2023
Lot Size 6,969 Sqft
Acres 0.16
Property Description
The Buyers for this home had a family matter that did not allow them to finish the contract so we are hoping to find someone else that is looking to get out of town, away from the hustle and bustle of the big city but still be near modern comforts? Now with the price reduction, this awesome home may be for you. This cozy house checks soooo many boxes. This property resides on the edge lot of a half cul-de-sac, pulling in and out of the quiet sleepy neighborhood has fantastic views of the front range mountains. The home itself boast 4 bedrooms, 4 Bathrooms and a 3 car attached garage. The amount of square footage for the price is definitely a bargain. The property has some on trend updates throughout the home with potential for you to still add your touch without having to do to much work. The home will need some paint and carpet the home will feel new again. This location is great... located just 2.5 miles off 1-25 and 3 minutes from the new Buc-ees you will be centrally located between the Denver Metro Area and Ft. Collins each with an easy 25 minute commute. Small town charm in Johnstown and Millikan is just blocks away while having all your shopping needs just up the highway at the outlets. Seller will give a one year Comprehensive Plus Plan Warranty with Fidelity National Home Warranty the purchase of the property.
Location
State CO
County Weld
Rooms
Basement Finished
Main Level Bedrooms 1
Interior
Interior Features Ceiling Fan(s), Granite Counters
Heating Forced Air
Cooling Central Air
Flooring Carpet, Tile, Vinyl, Wood
Fireplaces Number 1
Fireplaces Type Gas, Living Room
Fireplace Y
Appliance Dishwasher, Disposal, Dryer, Freezer, Microwave, Oven, Refrigerator, Washer
Exterior
Exterior Feature Private Yard
Garage Concrete, Storage
Garage Spaces 3.0
Fence Full
Roof Type Composition
Total Parking Spaces 3
Garage Yes
Building
Lot Description Cul-De-Sac, Level
Foundation Slab
Sewer Public Sewer
Level or Stories Two
Structure Type Frame
Schools
Elementary Schools Pioneer Ridge
Middle Schools Milliken
High Schools Roosevelt
School District Johnstown-Milliken Re-5J
Others
Senior Community No
Ownership Individual
Acceptable Financing Cash, Conventional, FHA, VA Loan
Listing Terms Cash, Conventional, FHA, VA Loan
Special Listing Condition None
Read Less Info
Want to know what your home might be worth? Contact us for a FREE valuation!

Our team is ready to help you sell your home for the highest possible price ASAP

© 2024 METROLIST, INC., DBA RECOLORADO® – All Rights Reserved
6455 S. Yosemite St., Suite 500 Greenwood Village, CO 80111 USA
Bought with Andersen Real Estate

"My job is to find and attract mastery-based agents to the office, protect the culture, and make sure everyone is happy! "







