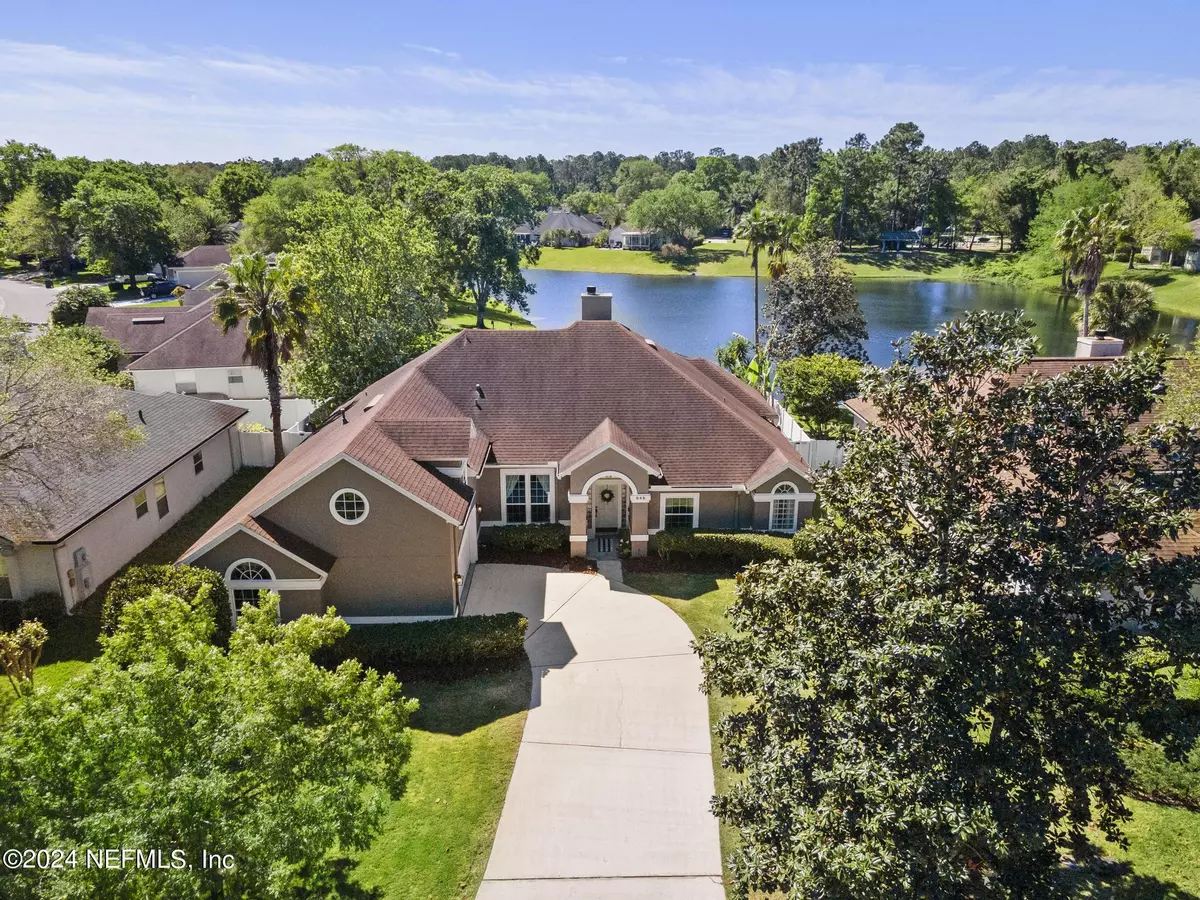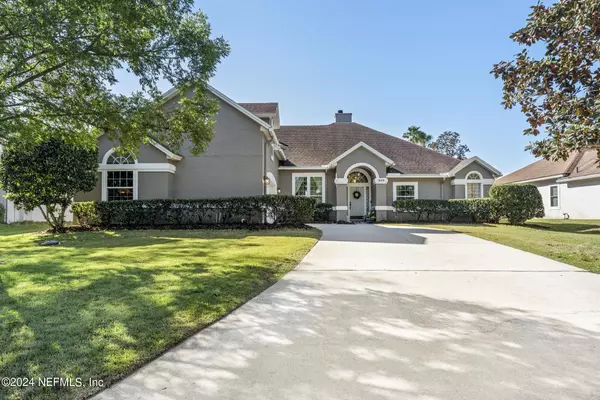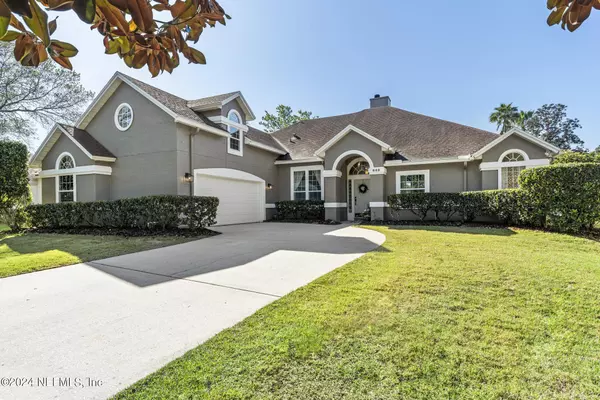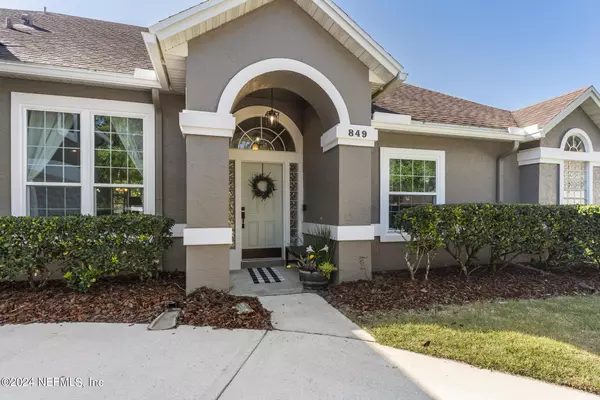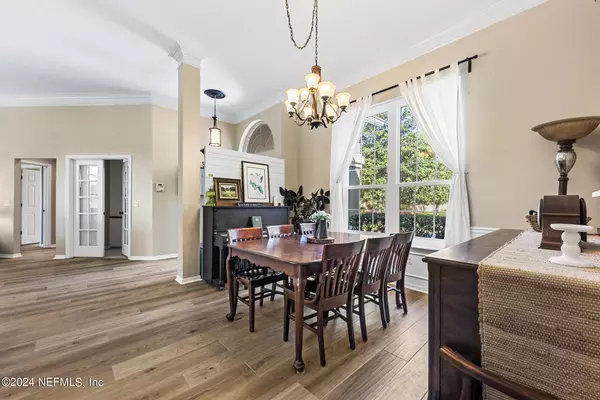$673,000
$650,000
3.5%For more information regarding the value of a property, please contact us for a free consultation.
5 Beds
3 Baths
2,653 SqFt
SOLD DATE : 06/07/2024
Key Details
Sold Price $673,000
Property Type Single Family Home
Sub Type Single Family Residence
Listing Status Sold
Purchase Type For Sale
Square Footage 2,653 sqft
Price per Sqft $253
Subdivision Julington Creek Plan
MLS Listing ID 2018291
Sold Date 06/07/24
Bedrooms 5
Full Baths 2
Half Baths 1
HOA Fees $35/ann
HOA Y/N Yes
Originating Board realMLS (Northeast Florida Multiple Listing Service)
Year Built 1996
Annual Tax Amount $4,797
Lot Size 0.260 Acres
Acres 0.26
Property Description
MULTIPLE OFFERS! Please submit any offers by Monday 4/8 at 12 PM. Picturesque & Perfect! This Julington Creek Plantation home has EVERYTHING you want and then some! Drink coffee poolside, enjoying peaceful pond views & the sounds of birds chirping. Spend evenings in the pool or by the firepit. Easily host friends, with a well-designed, open kitchen & family room that connects to an expansive screened-in pool deck. The kids can play safely in a quiet, private & shady 1/4-acre fenced yard. Plus, with 5 bedrooms & a den, everyone has a retreat including a downstairs primary suite, & a huge tween/teen bedroom or playroom upstairs. The kitchen is beautifully equipped with granite & stainless-steel appliances, & the wood-look tile is so easy to maintain. JCP offers easy access to SR 13 and Racetrack. Restaurants, shopping & major thoroughfares are just minutes away. And you'll be zoned for some of the BEST schools in St. Johns County. Plus unlimited access to JCP amenities!
Location
State FL
County St. Johns
Community Julington Creek Plan
Area 301-Julington Creek/Switzerland
Direction From SR13, turn East onto Davis Pond Blvd. Take the first exit at the roundabout on Durbin Creek Blvd. Turn Left on Maplewood Drive. Take 3rd exit on roundabout onto Buckeye West.
Interior
Interior Features Breakfast Bar, Breakfast Nook, Ceiling Fan(s), Eat-in Kitchen, Entrance Foyer, His and Hers Closets, Open Floorplan, Pantry, Primary Bathroom -Tub with Separate Shower
Heating Central
Cooling Central Air, Electric
Flooring Carpet, Tile
Fireplaces Type Gas
Fireplace Yes
Exterior
Garage Garage Door Opener, Gated
Garage Spaces 2.0
Fence Back Yard, Full, Vinyl
Pool Community, Private, In Ground, Pool Sweep
Utilities Available Cable Available, Cable Connected, Electricity Available, Sewer Available, Sewer Connected, Water Available, Water Connected
Waterfront Yes
Waterfront Description Pond
Roof Type Shingle
Porch Covered, Front Porch, Screened
Total Parking Spaces 2
Garage Yes
Private Pool No
Building
Water Public
New Construction No
Others
Senior Community No
Tax ID 2493501340
Acceptable Financing Cash, Conventional, FHA, VA Loan
Listing Terms Cash, Conventional, FHA, VA Loan
Read Less Info
Want to know what your home might be worth? Contact us for a FREE valuation!

Our team is ready to help you sell your home for the highest possible price ASAP
Bought with REAL BROKER LLC

"My job is to find and attract mastery-based agents to the office, protect the culture, and make sure everyone is happy! "


