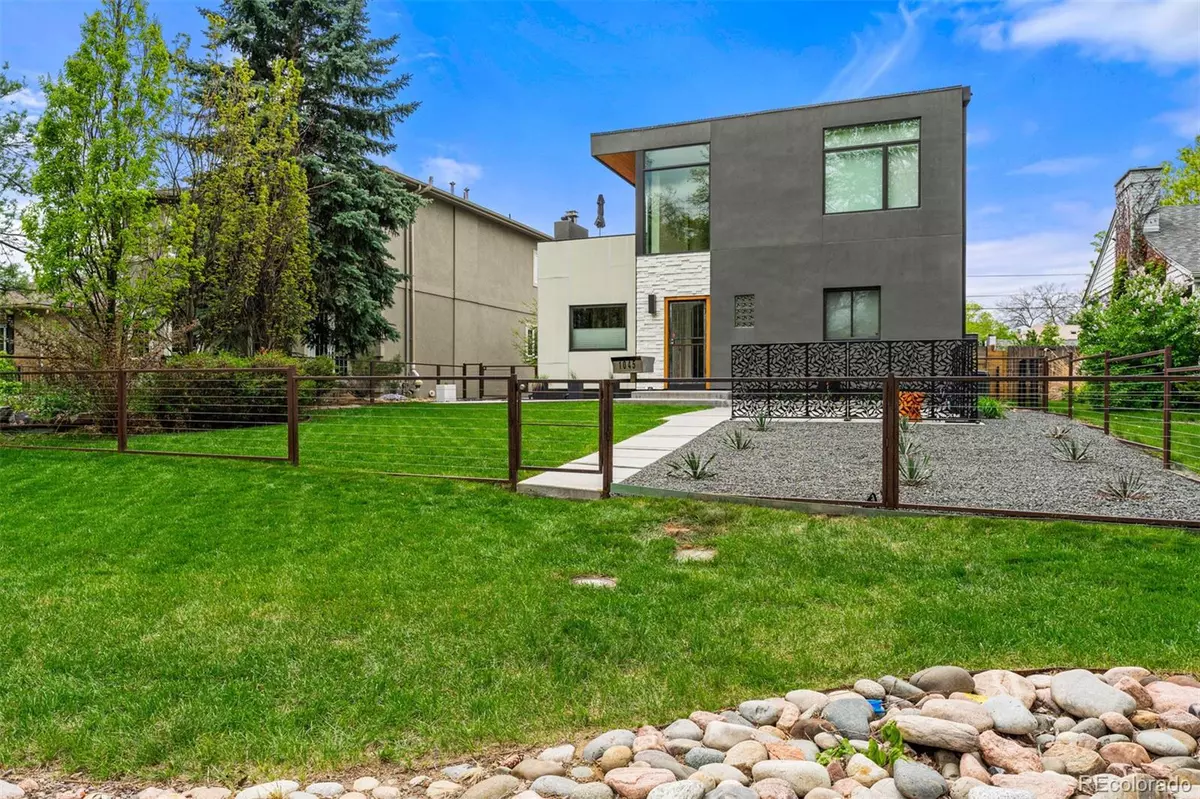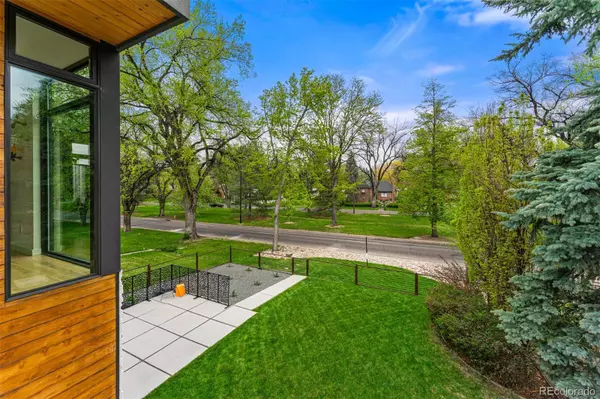$1,480,000
$1,500,000
1.3%For more information regarding the value of a property, please contact us for a free consultation.
6 Beds
3 Baths
3,343 SqFt
SOLD DATE : 06/28/2024
Key Details
Sold Price $1,480,000
Property Type Single Family Home
Sub Type Single Family Residence
Listing Status Sold
Purchase Type For Sale
Square Footage 3,343 sqft
Price per Sqft $442
Subdivision Montclair
MLS Listing ID 5563821
Sold Date 06/28/24
Bedrooms 6
Full Baths 2
Three Quarter Bath 1
HOA Y/N No
Abv Grd Liv Area 2,122
Originating Board recolorado
Year Built 1951
Annual Tax Amount $4,976
Tax Year 2022
Lot Size 5,662 Sqft
Acres 0.13
Property Description
Modern Masterpiece on Monaco Parkway! Truly a work of art, this 5 bedroom (1 non-conf), 3 bath home sits on the beautiful parkway. The main floor is home to the spacious living room with fireplace and large window to the canopy of trees on the parkway along with the modern kitchen, dining room with custom light fixture, 2 bedrooms and designer bathroom. At the top of the floating staircase, the 2nd floor greets you like a breath of fresh air with 10 foot floor to ceiling windows. This level, added in 2014, provides access to a large deck along with one of two primary suites complete with walk-in closet, a large 5 piece bath and a fitness room/bedroom/bonus room. In the basement, you will find the 2nd primary suite complete with fireplace, extra large closets, a massive bathroom including a steam shower and freestanding tub, the 5th bedroom (non-conf) & laundry room. This property has no shortage of outdoor living space with patios in the front and in the private backyard plus the large deck off the 2nd floor. Two car garage + additional parking spaces. Newer appliances (2022), washer/dryer (2021), newer windows throughout, large storage closets, sewer line replaced (2023), 2 furnaces (2021 main floor and basement/ 2014 2nd floor), hot water heaters (2021 for main and basement) and tankless system (2014 for 2nd floor), roof replaced in 2014 and garage roof in 2021. With the same owner for over 33 years, this home is truly a labor of love.
Location
State CO
County Denver
Zoning E-SU-DX
Rooms
Basement Full
Main Level Bedrooms 2
Interior
Heating Forced Air
Cooling Central Air
Fireplace N
Appliance Dryer, Washer
Exterior
Garage Spaces 2.0
Roof Type Membrane
Total Parking Spaces 4
Garage No
Building
Lot Description Level
Sewer Public Sewer
Water Public
Level or Stories Two
Structure Type Other
Schools
Elementary Schools Palmer
Middle Schools Hill
High Schools George Washington
School District Denver 1
Others
Senior Community No
Ownership Individual
Acceptable Financing Cash, Conventional
Listing Terms Cash, Conventional
Special Listing Condition None
Read Less Info
Want to know what your home might be worth? Contact us for a FREE valuation!

Our team is ready to help you sell your home for the highest possible price ASAP

© 2024 METROLIST, INC., DBA RECOLORADO® – All Rights Reserved
6455 S. Yosemite St., Suite 500 Greenwood Village, CO 80111 USA
Bought with Redfin Corporation

"My job is to find and attract mastery-based agents to the office, protect the culture, and make sure everyone is happy! "







