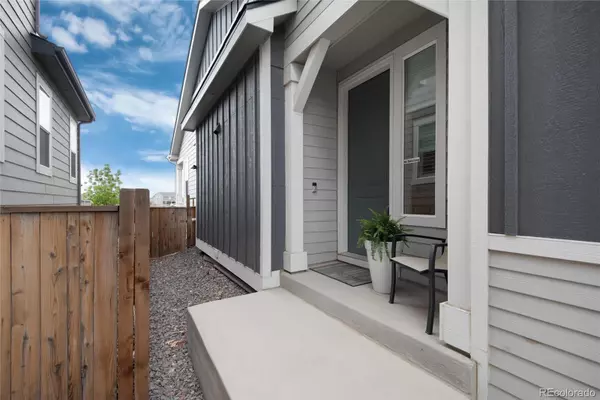$610,000
$595,000
2.5%For more information regarding the value of a property, please contact us for a free consultation.
3 Beds
3 Baths
1,446 SqFt
SOLD DATE : 06/27/2024
Key Details
Sold Price $610,000
Property Type Single Family Home
Sub Type Single Family Residence
Listing Status Sold
Purchase Type For Sale
Square Footage 1,446 sqft
Price per Sqft $421
Subdivision Compark Village
MLS Listing ID 4443236
Sold Date 06/27/24
Style Traditional
Bedrooms 3
Full Baths 2
Three Quarter Bath 1
HOA Y/N No
Abv Grd Liv Area 1,446
Originating Board recolorado
Year Built 2019
Annual Tax Amount $5,381
Tax Year 2023
Lot Size 3,484 Sqft
Acres 0.08
Property Description
One level living at its Best! / Duplex style Townhome in Parker. Move-in ready home with OPEN CONCEPT LIVING, MAIN FLOOR PRIMARY BEDROOM and LAUNDRY. The Main floor has a flowing layout with the kitchen, dining area, living room, laundry, 2nd bedroom, full bath, and primary bedroom/bath. The Kitchen features a Pantry, Large Island with seating, stainless appliances, a built-in water filter, plenty of cabinet storage and counter space. The Dining area Living Room and Kitchen all open to each other for easy access and Entertaining. The Living room is spacious, has access to the rear covered Patio and fully fenced yard. The Primary Suite features a 4-piece bath with ample counter space and a walk-in closet. A 2nd bedroom is located near the full bath and also works as an office space. Coming in from the attached garage you’ll find a well-situated Laundry/Mud Room. Moving down to the lower level you’ll be pleasantly surprised at all the space and high ceilings. This level features a ¾ bath with large walk-in shower, a wet bar, sizable family room, 3rd conforming bedroom, office/craft area, and storage galore! The framed storage room can easily be converted into a 4th bedroom or office space. Additionally is a huge storage/work area in the unfinished portion of the basement. The garage fits 2 vehicles with extra space. NO HOA! New Roof! Located on a quiet Cul-De-Sac with trails and a park around the corner. Everything is just minutes away with easy access to C-470. This is a GEM – Schedule a showing today!
Information provided herein is from sources deemed reliable but not guaranteed and is provided without the intention that any buyer rely upon it. Listing Broker takes no responsibility for its accuracy and all information must be independently verified by buyers.
Location
State CO
County Douglas
Rooms
Basement Daylight, Finished, Sump Pump
Main Level Bedrooms 2
Interior
Interior Features Ceiling Fan(s), Eat-in Kitchen, Entrance Foyer, Granite Counters, High Ceilings, Kitchen Island, Open Floorplan, Pantry, Primary Suite, Radon Mitigation System, Smoke Free, Walk-In Closet(s), Wet Bar
Heating Forced Air
Cooling Central Air
Flooring Laminate
Fireplace N
Appliance Bar Fridge, Dishwasher, Disposal, Dryer, Microwave, Oven, Range, Refrigerator, Sump Pump, Washer, Water Purifier
Exterior
Exterior Feature Private Yard
Garage Concrete, Dry Walled
Garage Spaces 2.0
Fence Full
Utilities Available Cable Available, Electricity Connected, Natural Gas Connected
Roof Type Composition
Total Parking Spaces 2
Garage Yes
Building
Lot Description Cul-De-Sac, Landscaped, Sprinklers In Front
Foundation Slab
Sewer Public Sewer
Water Public
Level or Stories One
Structure Type Cement Siding,Frame
Schools
Elementary Schools Pine Lane Prim/Inter
Middle Schools Sierra
High Schools Chaparral
School District Douglas Re-1
Others
Senior Community No
Ownership Individual
Acceptable Financing Cash, Conventional, FHA, VA Loan
Listing Terms Cash, Conventional, FHA, VA Loan
Special Listing Condition None
Read Less Info
Want to know what your home might be worth? Contact us for a FREE valuation!

Our team is ready to help you sell your home for the highest possible price ASAP

© 2024 METROLIST, INC., DBA RECOLORADO® – All Rights Reserved
6455 S. Yosemite St., Suite 500 Greenwood Village, CO 80111 USA
Bought with Osgood Team Real Estate

"My job is to find and attract mastery-based agents to the office, protect the culture, and make sure everyone is happy! "







