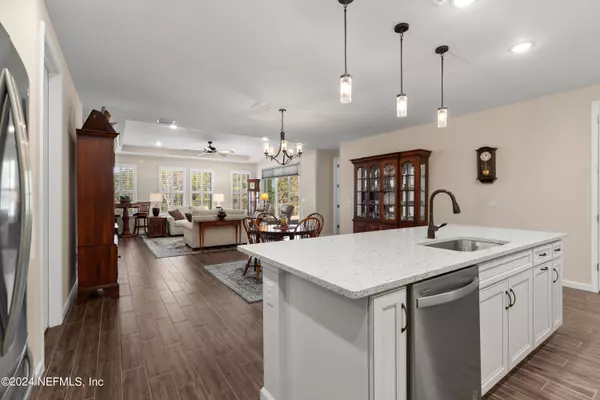$532,500
$539,000
1.2%For more information regarding the value of a property, please contact us for a free consultation.
3 Beds
4 Baths
2,428 SqFt
SOLD DATE : 07/03/2024
Key Details
Sold Price $532,500
Property Type Single Family Home
Sub Type Single Family Residence
Listing Status Sold
Purchase Type For Sale
Square Footage 2,428 sqft
Price per Sqft $219
Subdivision Reverie At Trailmark
MLS Listing ID 2003330
Sold Date 07/03/24
Style Traditional
Bedrooms 3
Full Baths 3
Half Baths 1
HOA Fees $23/ann
HOA Y/N Yes
Originating Board realMLS (Northeast Florida Multiple Listing Service)
Year Built 2022
Annual Tax Amount $4,996
Lot Size 9,583 Sqft
Acres 0.22
Lot Dimensions 120 x 107.3
Property Description
Built in 2022, this spacious Iverson model offers a bright & open single-story floor plan with 3 bedrooms, 3 and a half baths & 2428 sqft of living space. Situated on a private lot within the gated 55+ community of Reverie at Trailmark this home has been meticulously maintained & is move-in ready.
Outfitted with over $60,000 in builder upgrades, you'll find 10' ceilings & 8' doors, plantation shutters, a gourmet kitchen package, continuous tile plank flooring, a paver driveway & 3-car garage.
This popular split bedroom layout offers two separate primary suites, each with an en-suite bath & walk-in closet.
The gourmet kitchen boasts a double oven, gas cooktop w/ drawer banks beneath, 42'' upper cabinetry w/ soft close doors & drawers, quartz counters, a glass tile backsplash, wood hood, extended coffee bar & an island breakfast bar.
Slider doors open off of the family room to a spacious covered lanai overlooking a well-landscaped private backyard. Reverie residents enjoy access to their own exclusive amenities as well as Trailmark's amenities which include a lakeside clubhouse, pickleball courts, a fitness center, a resort-style pool, bocce ball, multiple nature trails, a playground, dog park & more.
Conveniently located just 5 miles West of I-95, offering easy access to St. Augustine or Jacksonville. You're only minutes away from the grocery store, shops, restaurants, and medical clinics. This unique, active adult community offers something for everyone.
Location
State FL
County St. Johns
Community Reverie At Trailmark
Area 309-World Golf Village Area-West
Direction I-95 to International Golf Parkway. Name changes to Pacetti Rd (13A). Turn R onto Trailmark Dr. Left into Community entrance. R onto Rustic Mill Dr. Home is on the right.
Interior
Interior Features Breakfast Bar, Ceiling Fan(s), Entrance Foyer, Kitchen Island, Open Floorplan, Pantry, Primary Bathroom - Tub with Shower, Split Bedrooms, Walk-In Closet(s)
Heating Central, Electric
Cooling Central Air, Electric
Flooring Carpet, Tile
Furnishings Unfurnished
Laundry In Unit, Lower Level
Exterior
Garage Garage
Garage Spaces 3.0
Pool Community
Utilities Available Cable Available, Electricity Available, Natural Gas Available, Sewer Connected, Water Available
Amenities Available Clubhouse, Dog Park, Fitness Center, Jogging Path, Pickleball, Playground, Security, Spa/Hot Tub, Tennis Court(s)
Waterfront No
Roof Type Shingle
Porch Covered, Front Porch, Patio, Rear Porch
Total Parking Spaces 3
Garage Yes
Private Pool No
Building
Sewer Public Sewer
Water Public
Architectural Style Traditional
Structure Type Fiber Cement
New Construction No
Schools
Elementary Schools Picolata Crossing
Middle Schools Pacetti Bay
High Schools Tocoi Creek
Others
HOA Name First Service Residential
HOA Fee Include Maintenance Grounds
Senior Community Yes
Tax ID 0290020360
Security Features Security Gate
Acceptable Financing Cash, Conventional, FHA, VA Loan
Listing Terms Cash, Conventional, FHA, VA Loan
Read Less Info
Want to know what your home might be worth? Contact us for a FREE valuation!

Our team is ready to help you sell your home for the highest possible price ASAP
Bought with DJ & LINDSEY REAL ESTATE

"My job is to find and attract mastery-based agents to the office, protect the culture, and make sure everyone is happy! "







