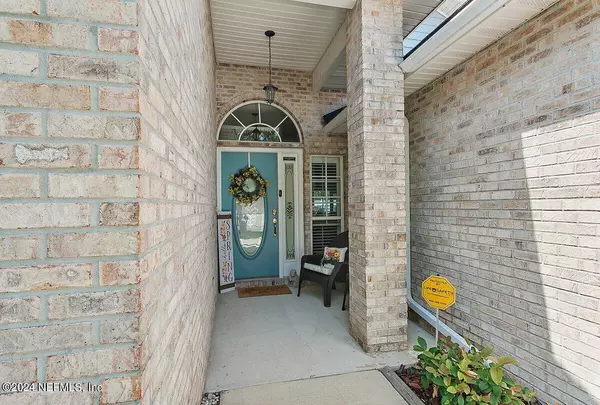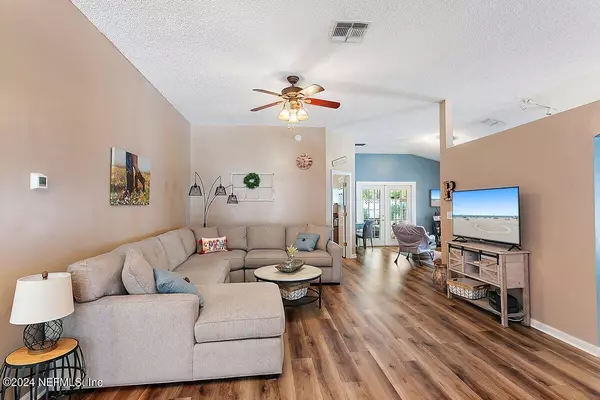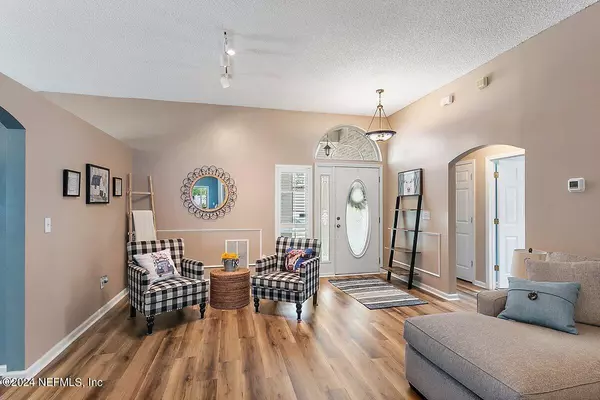$405,000
$420,000
3.6%For more information regarding the value of a property, please contact us for a free consultation.
3 Beds
2 Baths
1,629 SqFt
SOLD DATE : 07/15/2024
Key Details
Sold Price $405,000
Property Type Single Family Home
Sub Type Single Family Residence
Listing Status Sold
Purchase Type For Sale
Square Footage 1,629 sqft
Price per Sqft $248
Subdivision Julington Creek Plan
MLS Listing ID 2022220
Sold Date 07/15/24
Style Traditional
Bedrooms 3
Full Baths 2
HOA Fees $40/ann
HOA Y/N Yes
Originating Board realMLS (Northeast Florida Multiple Listing Service)
Year Built 2003
Annual Tax Amount $2,722
Lot Size 5,662 Sqft
Acres 0.13
Property Description
Welcome home to this beautiful extremely well maintained home. This 3/2 boasts an open floorplan with living room, dining room and a flex area that can be used as an additional den/office. As you enter the chef's delight eat in kitchen you will find stainless appliances and a lovely backsplash. The primary bedroom is spacious and primary bath has an updated shower, lighting and faucets. The secondary bedrooms are light and airy. Added bonus is an amazing screened in porch. Other features are plantation shutters on most windows, LVP flooring throughout with the exception of 1 bedroom, roof is 6 years old, water heater is newer, A/C 4 years old and fenced in backyard. Located in sought after Julington Creek Plantation this is a must see!
Location
State FL
County St. Johns
Community Julington Creek Plan
Area 301-Julington Creek/Switzerland
Direction South on San Jose, Left on Racetrack, Left on Bishop Estates, Left on W Blackjack Way, Left on S Lilac Loop
Interior
Interior Features Ceiling Fan(s), Eat-in Kitchen, Entrance Foyer, Open Floorplan, Pantry, Primary Bathroom -Tub with Separate Shower, Split Bedrooms, Walk-In Closet(s)
Heating Central
Cooling Central Air
Flooring Carpet, Laminate
Exterior
Garage Attached
Garage Spaces 2.0
Fence Back Yard
Pool Community
Utilities Available Cable Available
Amenities Available Children's Pool, Clubhouse, Fitness Center, Golf Course, Playground, Tennis Court(s)
Porch Porch, Screened
Total Parking Spaces 2
Garage Yes
Private Pool No
Building
Water Public
Architectural Style Traditional
New Construction No
Schools
Elementary Schools Durbin Creek
Middle Schools Fruit Cove
High Schools Creekside
Others
Senior Community No
Tax ID 2495530670
Acceptable Financing Cash, Conventional, FHA, VA Loan
Listing Terms Cash, Conventional, FHA, VA Loan
Read Less Info
Want to know what your home might be worth? Contact us for a FREE valuation!

Our team is ready to help you sell your home for the highest possible price ASAP
Bought with COMPASS FLORIDA LLC

"My job is to find and attract mastery-based agents to the office, protect the culture, and make sure everyone is happy! "







