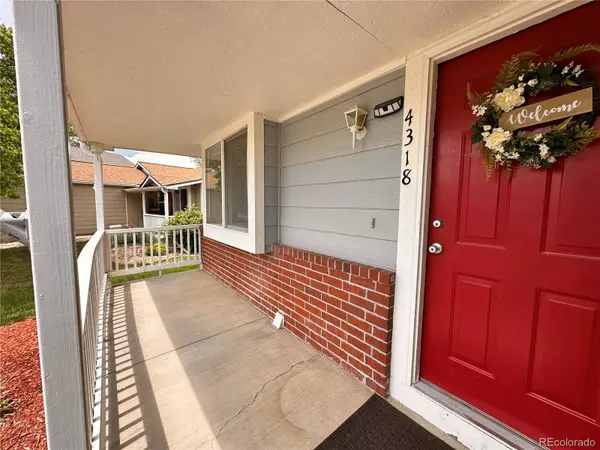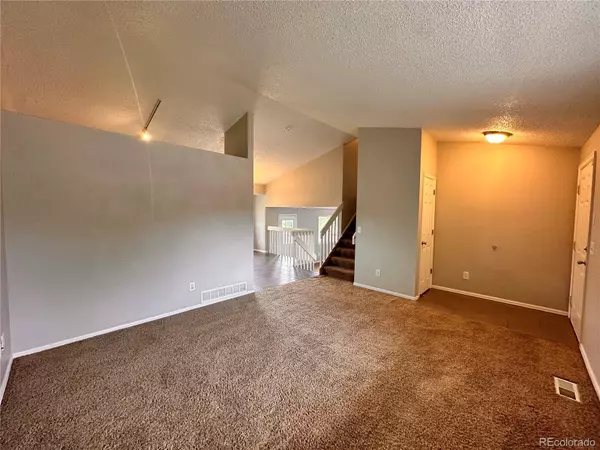$489,900
$489,900
For more information regarding the value of a property, please contact us for a free consultation.
3 Beds
2 Baths
1,381 SqFt
SOLD DATE : 07/12/2024
Key Details
Sold Price $489,900
Property Type Single Family Home
Sub Type Single Family Residence
Listing Status Sold
Purchase Type For Sale
Square Footage 1,381 sqft
Price per Sqft $354
Subdivision Fox Hill
MLS Listing ID 8021989
Sold Date 07/12/24
Style Traditional
Bedrooms 3
Full Baths 1
Three Quarter Bath 1
Condo Fees $185
HOA Fees $15
HOA Y/N Yes
Abv Grd Liv Area 1,381
Originating Board recolorado
Year Built 1996
Annual Tax Amount $2,422
Tax Year 2022
Lot Size 10,890 Sqft
Acres 0.25
Property Description
Best priced property in Centennial located on a large 1/4 acre lot offering unique privacy on three sides. Wonderful curb appeal and welcoming covered front porch leads inside to a free flowing and open layout on the main level with vaulted ceilings. The kitchen features granite slab countertops, stainless steel appliances, tile backsplash, and oak cabinetry. Expansive dining space just off the kitchen. Stunning subway tile in the kitchen and dining open to an expansive lower level family room. Entertain outside on a redwood deck and a large fenced backyard.The upper level consists of three bedrooms and two bathrooms. The primary suite is spacious with vaulted ceilings, corner windows, and a primary bath finished with subway tile floors, custom vanity, shower, and two closets. Two additional guest bedrooms and a remodeled full bath complete the upper level. All appliances included, 2-Car attached garage and unfinished basement for storage or to add additional square footage. Super south facing lot with no neighbors behind or directly in front of the home providing the ultimate in privacy. Cherry Creek schools, easy access to E470, DIA, Denver Tech Center, grocery stores, restaurants, and trail systems.
Location
State CO
County Arapahoe
Zoning RES
Rooms
Basement Partial, Unfinished
Interior
Interior Features Eat-in Kitchen, Granite Counters, Open Floorplan, Primary Suite, Smoke Free, Vaulted Ceiling(s)
Heating Forced Air
Cooling Central Air
Flooring Carpet, Tile
Fireplace N
Appliance Dishwasher, Disposal, Dryer, Microwave, Oven, Refrigerator, Washer
Laundry In Unit
Exterior
Exterior Feature Dog Run, Private Yard
Parking Features Concrete
Garage Spaces 2.0
Fence Full
Utilities Available Electricity Connected, Natural Gas Connected
Roof Type Composition
Total Parking Spaces 2
Garage Yes
Building
Lot Description Level
Sewer Public Sewer
Water Public
Level or Stories Tri-Level
Structure Type Frame,Wood Siding
Schools
Elementary Schools Summit
Middle Schools Horizon
High Schools Smoky Hill
School District Cherry Creek 5
Others
Senior Community No
Ownership Agent Owner
Acceptable Financing Cash, Conventional, FHA, Owner Will Carry, VA Loan
Listing Terms Cash, Conventional, FHA, Owner Will Carry, VA Loan
Special Listing Condition None
Pets Allowed Cats OK, Dogs OK
Read Less Info
Want to know what your home might be worth? Contact us for a FREE valuation!

Our team is ready to help you sell your home for the highest possible price ASAP

© 2024 METROLIST, INC., DBA RECOLORADO® – All Rights Reserved
6455 S. Yosemite St., Suite 500 Greenwood Village, CO 80111 USA
Bought with Coldwell Banker Realty 24

"My job is to find and attract mastery-based agents to the office, protect the culture, and make sure everyone is happy! "







