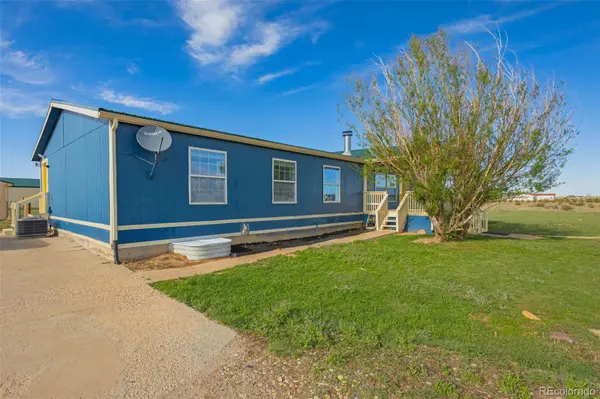$500,000
$500,000
For more information regarding the value of a property, please contact us for a free consultation.
7 Beds
3 Baths
4,216 SqFt
SOLD DATE : 07/19/2024
Key Details
Sold Price $500,000
Property Type Single Family Home
Sub Type Single Family Residence
Listing Status Sold
Purchase Type For Sale
Square Footage 4,216 sqft
Price per Sqft $118
Subdivision Unknown
MLS Listing ID 5772415
Sold Date 07/19/24
Bedrooms 7
Full Baths 2
Three Quarter Bath 1
HOA Y/N No
Abv Grd Liv Area 2,108
Originating Board recolorado
Year Built 2001
Annual Tax Amount $994
Tax Year 2022
Lot Size 39.880 Acres
Acres 39.88
Property Description
Escape the hustle and bustle of city life and embrace tranquility on this 40-acre estate, perfect for horse enthusiasts with its horse zoning allowance, located only a few minutes to the Hanover High School. Views of the plains and mountains will leave you speechless! This meticulously updated home boasts a serene ambiance with freshly painted interiors and modernized bathrooms and kitchen. An impressive transformation awaits in the finished basement, now featuring four fully conforming bedrooms and a new bathroom, complemented by a spacious additional living area. With a total of seven bedrooms and three bathrooms, this expansive layout caters perfectly to large families or accommodating visiting guests, ensuring comfort with an extra water heater and radiant hydronic heater. Main floor living at its finest! The main level offers a comfortable retreat with three bedrooms, including a master suite with a 5pc master bathroom complete with a cozy sitting area. The kitchen is equipped with a sizable island and ample cabinet space, ideal for both entertaining and preparing your favorite meals. The laundry room also sits right by the master bathroom for easy access. Stay cool and refreshed year-round with the 2020-installed large AC system featuring a UV filter. Step outside to discover multiple relaxation spots on the front and back decks, providing the perfect setting to unwind amidst nature's beauty. Additionally, an outbuilding/barn offers parking for over six vehicles or the option to house horses or livestock. Further enhancing the property are amenities like a chicken coop, loafing shed, and electrified outbuilding, offering endless possibilities. Experience the epitome of rural living coupled with modern comforts in this idyllic retreat.
Location
State CO
County El Paso
Zoning A-35
Rooms
Basement Finished, Full
Main Level Bedrooms 3
Interior
Interior Features Ceiling Fan(s), Eat-in Kitchen, Five Piece Bath, Kitchen Island, Pantry, Primary Suite, Vaulted Ceiling(s), Walk-In Closet(s)
Heating Forced Air
Cooling Central Air
Flooring Carpet, Tile, Vinyl
Fireplaces Number 1
Fireplaces Type Living Room, Wood Burning
Fireplace Y
Appliance Dishwasher, Oven, Range, Refrigerator
Exterior
Exterior Feature Private Yard
Garage Spaces 6.0
Fence Full
Utilities Available Electricity Connected, Propane
View Mountain(s), Plains
Roof Type Metal
Total Parking Spaces 6
Garage No
Building
Lot Description Level
Sewer Septic Tank
Water Well
Level or Stories One
Structure Type Frame
Schools
Elementary Schools Prairie Heights
Middle Schools Hanover
High Schools Hanover
School District Hanover 28
Others
Senior Community No
Ownership Individual
Acceptable Financing Cash, Conventional, FHA, Qualified Assumption, VA Loan
Listing Terms Cash, Conventional, FHA, Qualified Assumption, VA Loan
Special Listing Condition None
Read Less Info
Want to know what your home might be worth? Contact us for a FREE valuation!

Our team is ready to help you sell your home for the highest possible price ASAP

© 2024 METROLIST, INC., DBA RECOLORADO® – All Rights Reserved
6455 S. Yosemite St., Suite 500 Greenwood Village, CO 80111 USA
Bought with Real Broker LLC

"My job is to find and attract mastery-based agents to the office, protect the culture, and make sure everyone is happy! "







