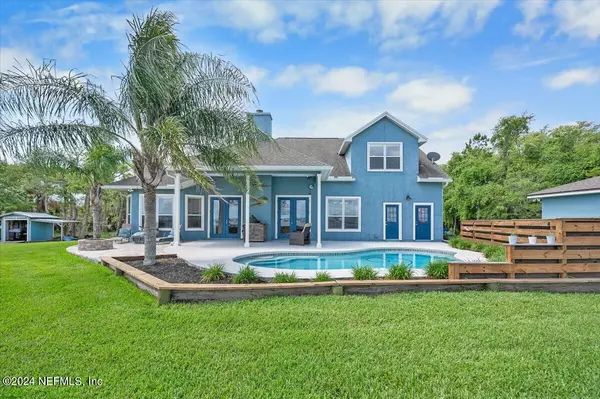$950,000
$950,000
For more information regarding the value of a property, please contact us for a free consultation.
3 Beds
3 Baths
2,765 SqFt
SOLD DATE : 07/26/2024
Key Details
Sold Price $950,000
Property Type Single Family Home
Sub Type Single Family Residence
Listing Status Sold
Purchase Type For Sale
Square Footage 2,765 sqft
Price per Sqft $343
Subdivision Bennett Park
MLS Listing ID 2029147
Sold Date 07/26/24
Style Traditional
Bedrooms 3
Full Baths 2
Half Baths 1
HOA Y/N No
Originating Board realMLS (Northeast Florida Multiple Listing Service)
Year Built 2005
Annual Tax Amount $8,136
Lot Size 1.600 Acres
Acres 1.6
Property Description
Incredible opportunity to own this unique, dual-home waterfront 1.5 acre estate with 240
feet of St. Johns River frontage on 2 lots. The 250 foot dock offers an ideal spot for early
morning fishing, an afternoon kayak launch, or enjoying a colorful sunset. Relax and
cool off in your saltwater pool or gather with your family by the backyard firepit
surrounded by amazing views of the river.
This offering includes a two-story 2,765 sq/ft 3 bedroom 2.5 bath home with bonus
room, attached two car garage and adjoining air conditioned workshop. The
neighboring one-story 1,318 sq/ft 2 bedroom 2 bath home makes a great in-law suite,
art studio, or separate house to generate rental income. Access your personal oasis
from a long private driveway with plenty of parking for all the toys, boats or RVs.
The main house features an open living room with vaulted ceilings, plenty of natural
light and views of the water from eight foot glass doors on either side of a stone wood- burning fireplace that open to a spacious covered porch ideal for entertaining. The living room connects to a kitchen with breakfast bar and eat-in area, featuring Silestone countertops, ample cabinet space, stainless steel appliances, and a spacious pantry with custom shelving. A recently renovated double vanity bathroom, with expansive two-person shower with custom tile, frameless glass and opposing showerheads, complements the downstairs Primary suite with tray ceiling and lots of windows to enjoy a beautiful view of the river. A separate dining room, large inside laundry room and additional 1/2 bath are located downstairs. The upstairs features an open loft/bonus/office area at top of stairs, two spacious bedrooms, a full bath, and large game/music room with custom niches to showcase your favorite string instrument or work of art.
Secondary home was designed to be an in-law suite with a full kitchen, open living/dining area and split bedroom floor plan, each with their own full bathroom. This home also offers a bonus room that can be used as an office or craft area, a nice sized screen porch overlooking the backyard and river, newer roof, fresh paint, and new carpet.
Distinctive and private, this is a must-see waterfront property. The upstairs features an open loft/bonus/office area at top of stairs, two spacious bedrooms, a full bath, and large game/music room with custom niches to showcase your favorite string instrument or work of art.
Secondary home was designed to be an in-law suite with a full kitchen, open living/dining area and split bedroom floor plan, each with their own full bathroom. This home also offers a bonus room that can be used as an office or craft area, a nice sized screen porch overlooking the backyard and river, newer roof, fresh paint, and new carpet.
Location
State FL
County Duval
Community Bennett Park
Area 041-Arlington
Direction Take University Blvd North to Edenfield turn Right then Left on Whispering Inlet take 2nd right on Palmetto Inlet E. Go to end of street and take the private driveway.
Rooms
Other Rooms Guest House, Shed(s)
Interior
Interior Features Breakfast Bar, Ceiling Fan(s), Eat-in Kitchen, Entrance Foyer, Guest Suite, Kitchen Island, Open Floorplan, Pantry, Primary Bathroom - Shower No Tub, Primary Downstairs, Split Bedrooms, Vaulted Ceiling(s), Walk-In Closet(s)
Heating Central, Electric, Heat Pump
Cooling Central Air, Electric, Multi Units
Flooring Carpet, Tile, Vinyl, Wood
Fireplaces Number 1
Fireplaces Type Wood Burning
Furnishings Negotiable
Fireplace Yes
Laundry Electric Dryer Hookup, In Unit
Exterior
Exterior Feature Dock
Garage Additional Parking, Garage, Garage Door Opener, Parking Lot, RV Access/Parking
Garage Spaces 2.0
Pool Private, In Ground, Pool Sweep, Salt Water
Utilities Available Electricity Connected, Sewer Connected, Water Connected
Waterfront Yes
Waterfront Description Creek,Navigable Water,River Access,River Front
View Pool, River, Water
Roof Type Shingle
Porch Covered, Porch, Rear Porch, Screened
Total Parking Spaces 2
Garage Yes
Private Pool No
Building
Lot Description Dead End Street, Irregular Lot, Wooded, Other
Sewer Public Sewer
Water Public
Architectural Style Traditional
Structure Type Stucco
New Construction No
Schools
Elementary Schools Fort Caroline
Middle Schools Arlington
High Schools Terry Parker
Others
Senior Community No
Tax ID 1089260100
Security Features Security Lights,Security System Owned,Smoke Detector(s)
Acceptable Financing Cash, Conventional, FHA, VA Loan
Listing Terms Cash, Conventional, FHA, VA Loan
Read Less Info
Want to know what your home might be worth? Contact us for a FREE valuation!

Our team is ready to help you sell your home for the highest possible price ASAP
Bought with WATSON REALTY CORP

"My job is to find and attract mastery-based agents to the office, protect the culture, and make sure everyone is happy! "







