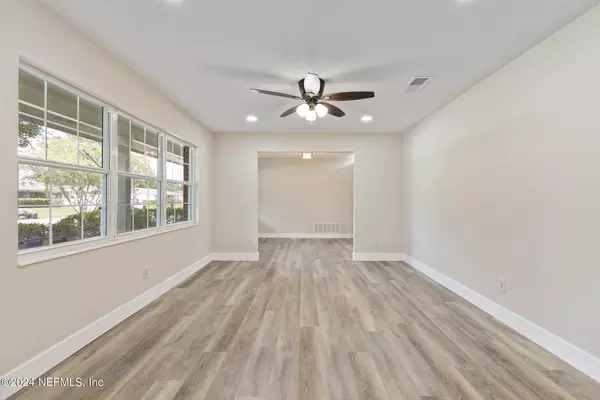$330,000
$330,000
For more information regarding the value of a property, please contact us for a free consultation.
3 Beds
2 Baths
1,530 SqFt
SOLD DATE : 07/12/2024
Key Details
Sold Price $330,000
Property Type Single Family Home
Sub Type Single Family Residence
Listing Status Sold
Purchase Type For Sale
Square Footage 1,530 sqft
Price per Sqft $215
Subdivision Loran Estates
MLS Listing ID 2027112
Sold Date 07/12/24
Style Ranch
Bedrooms 3
Full Baths 2
Construction Status Updated/Remodeled
HOA Y/N No
Originating Board realMLS (Northeast Florida Multiple Listing Service)
Year Built 1967
Annual Tax Amount $4,277
Lot Size 8,276 Sqft
Acres 0.19
Property Description
Location, location, location! This is where you want to live! Just 5 miles in any direction this updated ranch home puts you in the center of everything a family could want or need. This home has been transformed with modern textures and colors that are sure to convey warmth and tranquility. The neighborhood features mature trees, sidewalks, and minimal traffic that make relaxing easy. Buyer to verify square footage.
This 3 bedroom, 2 full bath home features all block construction, an attached one-car E/V 220v ready garage, a screened Florida room with water view and completely updated systems. With room to play, the spacious fenced in back yard is big enough for a pool
When you buy this quaint home, you also buy peace of mind because every system has been updated or replaced including NEW 200 amp electrical panel upgrade, NEW Carrier HVAC system installed 5/24, Brand New G/E Appliances, Water Heater 2022, Roof installed in 2017
Location
State FL
County Duval
Community Loran Estates
Area 022-Grove Park/Sans Souci
Direction From I-95, Exit and go East on Bowden Rd, turn left onto Prather Dr, turn left onto Kegler Dr, turn Left on Chevy Drive.
Rooms
Other Rooms Shed(s)
Interior
Interior Features Ceiling Fan(s), Entrance Foyer, Open Floorplan, Pantry, Primary Bathroom - Shower No Tub, Primary Downstairs, Skylight(s), Walk-In Closet(s)
Heating Heat Pump
Cooling Central Air, Electric
Flooring Vinyl
Furnishings Unfurnished
Laundry Electric Dryer Hookup, In Garage, Washer Hookup
Exterior
Garage Attached, Covered, Garage
Garage Spaces 1.0
Fence Back Yard, Chain Link, Vinyl, Wood
Pool None
Utilities Available Cable Available, Electricity Connected, Natural Gas Connected, Water Connected
Waterfront No
View Pond
Roof Type Shingle
Porch Covered, Front Porch, Porch, Screened
Total Parking Spaces 1
Garage Yes
Private Pool No
Building
Faces North
Water Public
Architectural Style Ranch
Structure Type Block,Brick Veneer
New Construction No
Construction Status Updated/Remodeled
Schools
Elementary Schools Greenfield
Middle Schools Southside
High Schools Englewood
Others
Senior Community No
Tax ID 1551520000
Security Features Smoke Detector(s)
Acceptable Financing Cash, Conventional, FHA, VA Loan
Listing Terms Cash, Conventional, FHA, VA Loan
Read Less Info
Want to know what your home might be worth? Contact us for a FREE valuation!

Our team is ready to help you sell your home for the highest possible price ASAP
Bought with KELLER WILLIAMS REALTY ATLANTIC PARTNERS

"My job is to find and attract mastery-based agents to the office, protect the culture, and make sure everyone is happy! "







