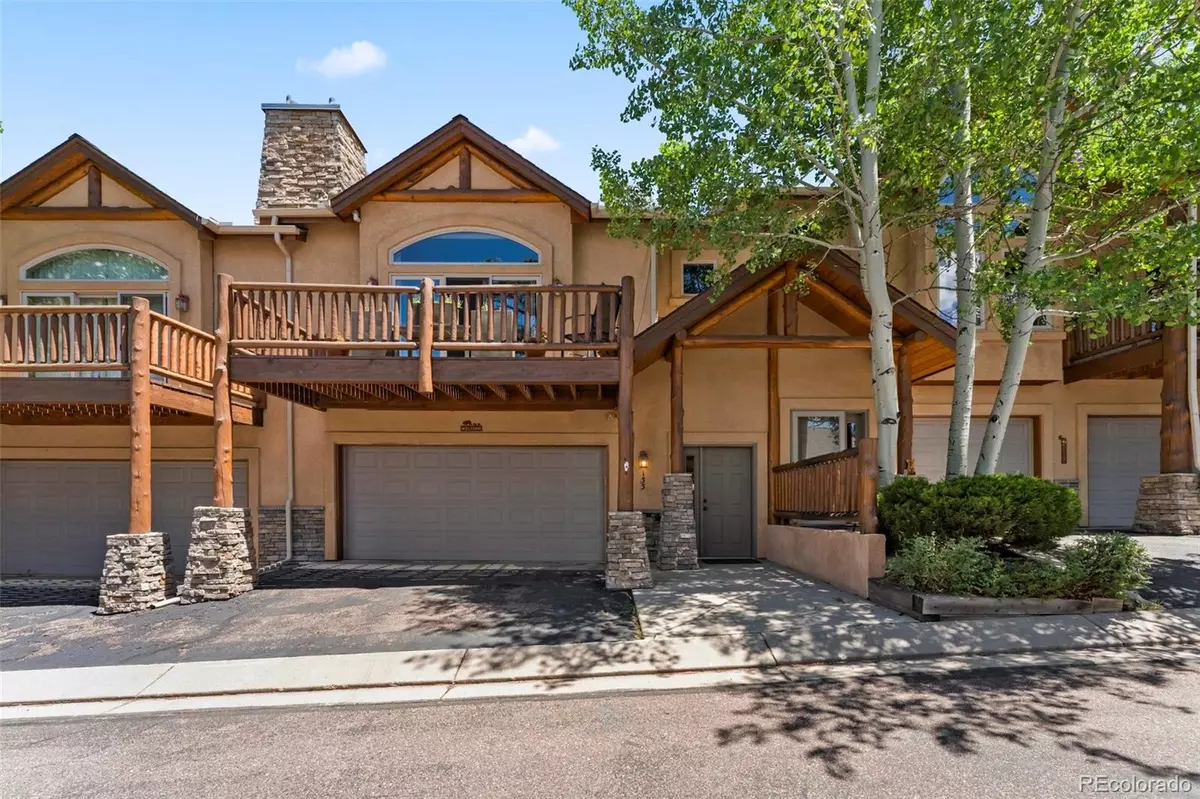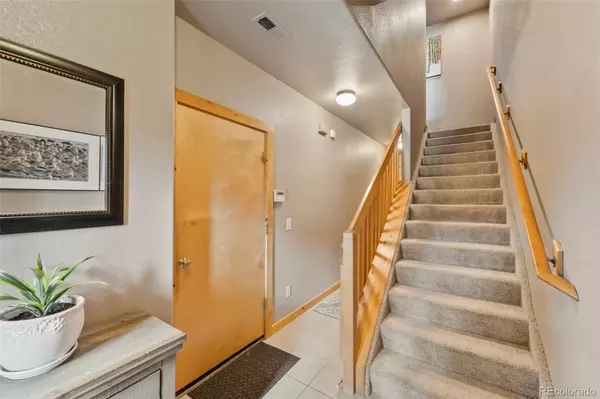$540,000
$549,000
1.6%For more information regarding the value of a property, please contact us for a free consultation.
3 Beds
4 Baths
2,385 SqFt
SOLD DATE : 08/09/2024
Key Details
Sold Price $540,000
Property Type Townhouse
Sub Type Townhouse
Listing Status Sold
Purchase Type For Sale
Square Footage 2,385 sqft
Price per Sqft $226
Subdivision Swiss Chalet
MLS Listing ID 8516244
Sold Date 08/09/24
Bedrooms 3
Full Baths 2
Half Baths 2
Condo Fees $350
HOA Fees $350/mo
HOA Y/N Yes
Abv Grd Liv Area 1,832
Originating Board recolorado
Year Built 2004
Annual Tax Amount $2,096
Tax Year 2023
Property Description
Step into luxury living with this exquisite townhome showcasing unparalleled quality upgrades! Turn key & move-in ready, maintained with the utmost care! The main level features an open-concept kitchen, living and dining area. Featuring a gas fireplace framed by a floor-to-ceiling stone chimney and vaulted ceilings complemented by abundant natural light through large windows and a walkout patio with mountain views. The gourmet kitchen is a home chef's dream, equipped with classy matte-finished stainless steel appliances, over & under cabinet lighting, a generous breakfast bar, and plenty of cabinet space, including a pantry. Seamlessly connecting the great room and kitchen is a separate dining area, bringing an effortless flow for entertaining. Furthermore, on the main level the large master suite, walks out to a privately fenced back sanctuary, with beautiful views and landscaping. Additionally, the primary bedroom offers a spacious walk-in closet, and a 5-piece bath including a tub/shower and separate stand-up shower. Conveniently located laundry space, and guest half bath also on the main level. On the upper level discover a cozy sitting loft overlooking the great room, two additional bedrooms, and a full bath, providing ideal space for family and guests. The lower level offers a welcoming family room and another half bath, perfect for relaxation and entertainment. Also on the lower level has an oversized (27x19) insulated garage. Outside, experience the unbeatable views from the front yard deck or unwind in the privacy of the fenced backyard. This remarkable residence screams premium features including recently refinished acid washed oak floors, custom tile, wood doors, and trim. A truly luxurious living experience.
Location
State CO
County Teller
Zoning PUD
Rooms
Basement Partial
Main Level Bedrooms 1
Interior
Interior Features Ceiling Fan(s), Five Piece Bath, Vaulted Ceiling(s), Walk-In Closet(s)
Heating Forced Air
Cooling Other
Flooring Carpet, Tile, Wood
Fireplaces Number 1
Fireplaces Type Gas, Living Room
Fireplace Y
Appliance Dishwasher, Disposal, Dryer, Gas Water Heater, Microwave, Oven, Range, Refrigerator, Washer
Laundry In Unit
Exterior
Exterior Feature Balcony, Private Yard
Garage Dry Walled, Finished, Floor Coating, Insulated Garage, Oversized
Garage Spaces 2.0
Fence Partial
Utilities Available Electricity Connected, Natural Gas Connected
Roof Type Composition
Total Parking Spaces 2
Garage Yes
Building
Foundation Slab
Sewer Public Sewer
Level or Stories Three Or More
Structure Type Stone,Stucco
Schools
Elementary Schools Gateway
Middle Schools Woodland Park
High Schools Woodland Park
School District Woodland Park Re-2
Others
Senior Community No
Ownership Individual
Acceptable Financing Cash, Conventional, FHA, VA Loan
Listing Terms Cash, Conventional, FHA, VA Loan
Special Listing Condition None
Read Less Info
Want to know what your home might be worth? Contact us for a FREE valuation!

Our team is ready to help you sell your home for the highest possible price ASAP

© 2024 METROLIST, INC., DBA RECOLORADO® – All Rights Reserved
6455 S. Yosemite St., Suite 500 Greenwood Village, CO 80111 USA
Bought with The Cutting Edge

"My job is to find and attract mastery-based agents to the office, protect the culture, and make sure everyone is happy! "







