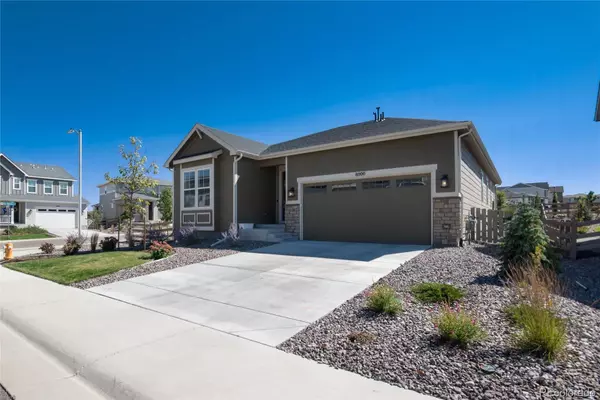$645,000
$660,000
2.3%For more information regarding the value of a property, please contact us for a free consultation.
4 Beds
2 Baths
1,740 SqFt
SOLD DATE : 08/12/2024
Key Details
Sold Price $645,000
Property Type Single Family Home
Sub Type Single Family Residence
Listing Status Sold
Purchase Type For Sale
Square Footage 1,740 sqft
Price per Sqft $370
Subdivision Sterling Ranch
MLS Listing ID 2711383
Sold Date 08/12/24
Style Traditional
Bedrooms 4
Full Baths 1
Three Quarter Bath 1
Condo Fees $155
HOA Y/N Yes
Abv Grd Liv Area 1,740
Originating Board recolorado
Year Built 2021
Annual Tax Amount $6,085
Tax Year 2022
Lot Size 7,840 Sqft
Acres 0.18
Property Description
This home qualifies for a 1% of the loan amount incentive towards closing costs and/or rate buydown. Contact listing agent for details! Welcome to the beautiful master planned community of Sterling Ranch! This lovely 4 bedroom 2 bath home is situated on a large corner lot! 30k in landscape is already DONE, Window treatments - DONE, Fencing - DONE! The open kitchen is a great space for entertaining, with an oversized island and sink, stainless steel appliances, and gas cooktop. Professionally landscaped backyard with a covered patio, space for a fire pit and several trees planted for privacy! The primary suite includes a large bedroom with ensuite bath and large walk in closet. 3 additional bedrooms offer flexibility for an office, work out room or guest bedroom! Community clubhouse with pool, gym and coffee shop! Sterling Ranch offers many social activities and events, rotating food trucks, and clubs to join. Numerous trails right out your door including Waterton Canyon and the Highline Canal, nearby access to Roxborough park and less than 2 miles to the entrance to Chatfield, there is never a lack of fun and exciting activities to explore! State park pass that is included with the community fees! Check out the matterport tour to see the great space this home has to offer!
Location
State CO
County Douglas
Rooms
Basement Crawl Space
Main Level Bedrooms 4
Interior
Interior Features Granite Counters, High Ceilings, Open Floorplan, Smoke Free, Walk-In Closet(s)
Heating Forced Air
Cooling Air Conditioning-Room
Flooring Tile, Wood
Fireplaces Number 1
Fireplaces Type Family Room, Gas
Fireplace Y
Appliance Dishwasher, Disposal, Microwave, Range, Refrigerator
Laundry In Unit
Exterior
Exterior Feature Garden, Gas Valve
Garage Spaces 2.0
Fence Full
View Mountain(s)
Roof Type Composition
Total Parking Spaces 2
Garage Yes
Building
Lot Description Corner Lot, Landscaped, Many Trees, Sprinklers In Front, Sprinklers In Rear
Sewer Public Sewer
Water Public
Level or Stories One
Structure Type Frame
Schools
Elementary Schools Coyote Creek
Middle Schools Ranch View
High Schools Thunderridge
School District Douglas Re-1
Others
Senior Community No
Ownership Individual
Acceptable Financing Cash, Conventional, FHA, VA Loan
Listing Terms Cash, Conventional, FHA, VA Loan
Special Listing Condition None
Read Less Info
Want to know what your home might be worth? Contact us for a FREE valuation!

Our team is ready to help you sell your home for the highest possible price ASAP

© 2024 METROLIST, INC., DBA RECOLORADO® – All Rights Reserved
6455 S. Yosemite St., Suite 500 Greenwood Village, CO 80111 USA
Bought with RE/MAX Alliance - Nederland

"My job is to find and attract mastery-based agents to the office, protect the culture, and make sure everyone is happy! "







