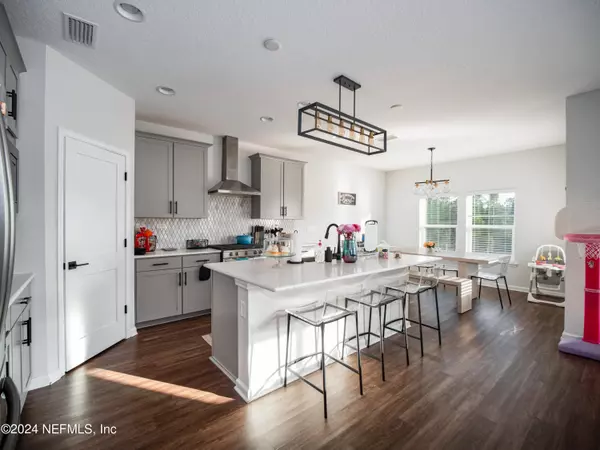$585,000
$599,990
2.5%For more information regarding the value of a property, please contact us for a free consultation.
4 Beds
3 Baths
2,500 SqFt
SOLD DATE : 08/15/2024
Key Details
Sold Price $585,000
Property Type Single Family Home
Sub Type Single Family Residence
Listing Status Sold
Purchase Type For Sale
Square Footage 2,500 sqft
Price per Sqft $234
Subdivision Beacon Lake Phase 2C
MLS Listing ID 2011608
Sold Date 08/15/24
Style Traditional
Bedrooms 4
Full Baths 3
HOA Fees $5/ann
HOA Y/N Yes
Originating Board realMLS (Northeast Florida Multiple Listing Service)
Year Built 2021
Annual Tax Amount $2,926
Lot Size 0.310 Acres
Acres 0.31
Lot Dimensions 75x179
Property Description
Assumable Loan at 2.25%
Once-in-a-lifetime chance to own a massive cul-de-sac preserve lot with jaw-dropping water views! Step outside to the covered lanai and balcony for your morning coffee with breathtaking water-to-preserve views. The sprawling backyard is a paradise with endless possibilities for a fire pit, play set, or a dream pool.
Impress your guests when they enter through a double-height entryway, featuring luxurious vinyl plank floors and soaring ceilings. The sun-drenched living area is an entertainer's dream! The kitchen boasts a grand island/breakfast bar, custom closet pantry, exquisite tile backsplash, and an expanse of counter space.
The serene master bedroom features a tray ceiling and unrivaled backyard views. The opulent en suite offers a dual sink vanity and tiled shower.
Perfectly located near the new Lakeside Academy K-8 opening this August. top-tier shopping, dining, and the beach. This is the gem you've been dreaming of!
Location
State FL
County St. Johns
Community Beacon Lake Phase 2C
Area 304- 210 South
Direction From I-95 S, Take Exit 329 for County Road 210 E Toward Ponte Vedra Beach/Green Cove Springs. Use the Left 2 Lanes to Turn Left onto 210 E, Turn Right to Beacon Lake Parkway. At the Traffic Circle, Take the 2nd Exit onto Twin Creeks Drive. Turn Right onto Windermere Way, Home is at the end of the road.
Interior
Interior Features Breakfast Bar, Built-in Features, Ceiling Fan(s), Entrance Foyer, Kitchen Island, Open Floorplan, Pantry, Primary Bathroom - Shower No Tub, Walk-In Closet(s)
Heating Central, Heat Pump, Other
Cooling Central Air
Flooring Carpet, Tile, Vinyl
Laundry Washer Hookup
Exterior
Exterior Feature Balcony
Garage Attached, Garage
Garage Spaces 2.0
Pool Community
Utilities Available Electricity Connected, Natural Gas Connected, Water Connected
Amenities Available Basketball Court, Clubhouse, Fitness Center, Jogging Path, Pickleball, Playground, Tennis Court(s)
Waterfront No
View Pond, Protected Preserve, Trees/Woods
Roof Type Shingle
Porch Covered, Patio
Total Parking Spaces 2
Garage Yes
Private Pool No
Building
Lot Description Cul-De-Sac
Sewer Public Sewer
Water Public
Architectural Style Traditional
Structure Type Fiber Cement
New Construction No
Schools
Elementary Schools Ocean Palms
Middle Schools Alice B. Landrum
High Schools Beachside
Others
Senior Community No
Tax ID 0237231550
Security Features Smoke Detector(s)
Acceptable Financing Cash, Conventional, FHA, USDA Loan, VA Loan
Listing Terms Cash, Conventional, FHA, USDA Loan, VA Loan
Read Less Info
Want to know what your home might be worth? Contact us for a FREE valuation!

Our team is ready to help you sell your home for the highest possible price ASAP
Bought with REAL BROKER LLC

"My job is to find and attract mastery-based agents to the office, protect the culture, and make sure everyone is happy! "







