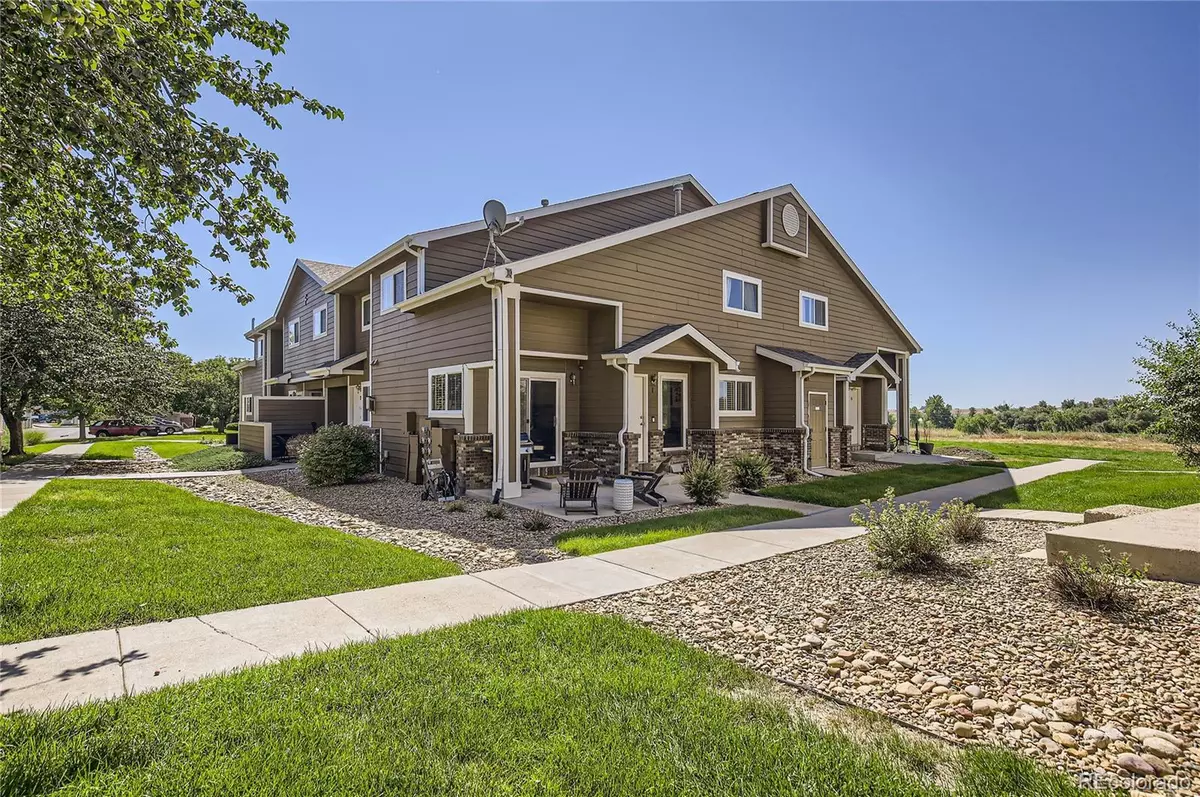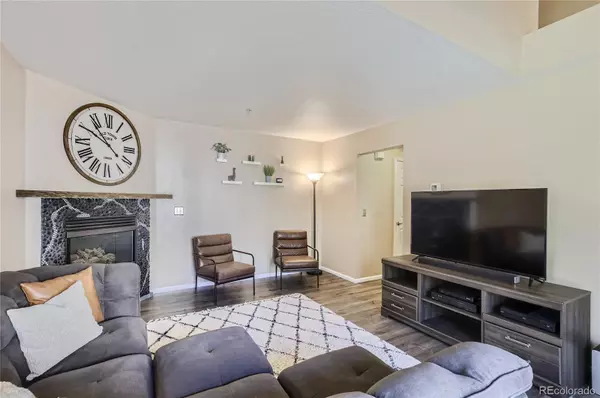$410,000
$410,000
For more information regarding the value of a property, please contact us for a free consultation.
3 Beds
4 Baths
1,826 SqFt
SOLD DATE : 08/23/2024
Key Details
Sold Price $410,000
Property Type Condo
Sub Type Condominium
Listing Status Sold
Purchase Type For Sale
Square Footage 1,826 sqft
Price per Sqft $224
Subdivision Riverbend
MLS Listing ID 2690223
Sold Date 08/23/24
Bedrooms 3
Full Baths 1
Half Baths 1
Three Quarter Bath 2
Condo Fees $435
HOA Fees $435/mo
HOA Y/N Yes
Abv Grd Liv Area 1,171
Originating Board recolorado
Year Built 2000
Annual Tax Amount $2,141
Tax Year 2023
Property Description
Discover an ideal blend of comfort and convenience in this move in ready, 3-bedroom, 3.5-bathroom townhome. Nestled in a desirable Longmont community, This beautiful property offers all the joys of homeownership without the hassle of outdoor maintenance. Imagine living in a home where lawn care, snow removal, and exterior upkeep are all taken care of for you. Nestled in a well-maintained community with a dedicated HOA, you can enjoy pristine landscaping and clear walkways year-round without lifting a finger. Embrace a lifestyle of leisure and convenience in this meticulously managed residence. Ideal for those seeking stress-free living, this home is an incredible choice for anyone looking to spend more time enjoying life and less time on chores.
This home boasts a cozy main level with a functional floor plan that seamlessly connects the kitchen, living room, and dining room. Enjoy the warmth of the fireplace as you entertain guests or unwind after a long day. Upstairs, the primary suite offers a private retreat with an en-suite bathroom. An additional bedroom and bathroom provide ample space for family or guests. The finished basement expands your living space with a bonus room, a large bedroom, and another bathroom, great for a home office, media room, or guest suite. A detached one-car garage provides extra storage and convenience. This home is ideally located close to shopping, dining, and recreational activities, offering the most of Longmont living. From here, it's easy to get to Boulder or to access I-25. Don't miss the opportunity to make this delightful property your own. Schedule a tour today! Click the Virtual Tour link to view the 3D walkthrough. Discounted rate options and no lender fee future refinancing may be available for qualified buyers of this home.
Location
State CO
County Boulder
Rooms
Basement Finished, Full
Interior
Interior Features Ceiling Fan(s), Eat-in Kitchen, Granite Counters, High Ceilings, Open Floorplan, Primary Suite, Vaulted Ceiling(s), Walk-In Closet(s)
Heating Forced Air
Cooling Central Air
Flooring Carpet, Laminate, Tile
Fireplaces Number 1
Fireplaces Type Family Room
Fireplace Y
Appliance Dishwasher, Disposal, Microwave, Oven, Refrigerator
Laundry In Unit
Exterior
Exterior Feature Lighting, Rain Gutters
Garage Oversized
Garage Spaces 1.0
Utilities Available Cable Available, Electricity Available, Electricity Connected
Roof Type Composition
Total Parking Spaces 1
Garage No
Building
Lot Description Corner Lot, Landscaped
Sewer Community Sewer, Public Sewer
Water Public
Level or Stories Two
Structure Type Frame
Schools
Elementary Schools Rocky Mountain
Middle Schools Trail Ridge
High Schools Skyline
School District St. Vrain Valley Re-1J
Others
Senior Community No
Ownership Individual
Acceptable Financing Cash, Conventional, FHA, Other, VA Loan
Listing Terms Cash, Conventional, FHA, Other, VA Loan
Special Listing Condition None
Pets Description Cats OK, Dogs OK
Read Less Info
Want to know what your home might be worth? Contact us for a FREE valuation!

Our team is ready to help you sell your home for the highest possible price ASAP

© 2024 METROLIST, INC., DBA RECOLORADO® – All Rights Reserved
6455 S. Yosemite St., Suite 500 Greenwood Village, CO 80111 USA
Bought with Compass - Denver

"My job is to find and attract mastery-based agents to the office, protect the culture, and make sure everyone is happy! "







