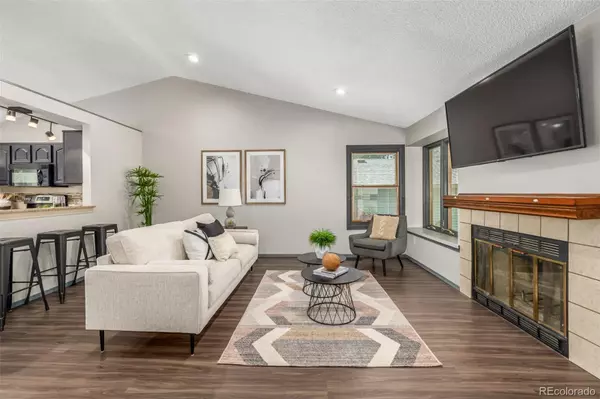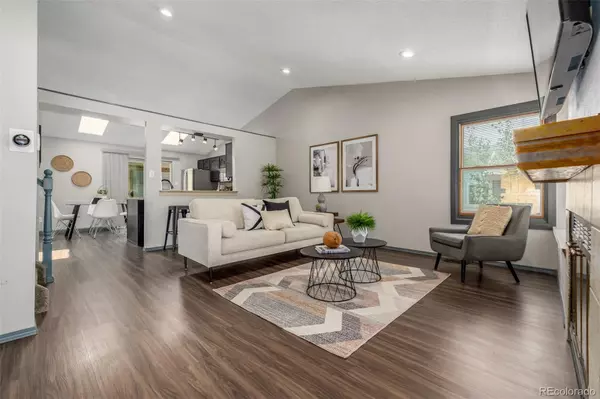$548,000
$525,000
4.4%For more information regarding the value of a property, please contact us for a free consultation.
3 Beds
2 Baths
1,862 SqFt
SOLD DATE : 08/28/2024
Key Details
Sold Price $548,000
Property Type Single Family Home
Sub Type Single Family Residence
Listing Status Sold
Purchase Type For Sale
Square Footage 1,862 sqft
Price per Sqft $294
Subdivision Sheridan Green
MLS Listing ID 5815412
Sold Date 08/28/24
Bedrooms 3
Full Baths 1
Three Quarter Bath 1
HOA Y/N No
Abv Grd Liv Area 1,364
Originating Board recolorado
Year Built 1986
Annual Tax Amount $2,228
Tax Year 2023
Lot Size 6,969 Sqft
Acres 0.16
Property Description
Open House -- Saturday, 7/27 from 12:00pm-2:00pm! Welcome to this thoughtfully updated tri-level home that effortlessly combines modern amenities with timeless charm. Step inside to discover a spacious layout featuring 3 bedrooms and 2 bathrooms. The main living area boasts a cozy wood-burning fireplace, perfect for chilly evenings, and gleaming engineered hardwood floors that extend throughout. The eat-in kitchen features newer stainless steel appliances and granite countertops. Bask in the sunlight in the amazing sun room. The finished basement (with the exception of flooring) offers additional living space, ideal for a home office, gym, or entertainment area. Outdoors, you'll find a brand-new fence and Trex decking, creating an inviting space for outdoor gatherings. There are beautiful new flower gardens and rock landscaping adding to the curb appeal. Recent updates ensure peace of mind and include a new AC, furnace, water heater, electrical box and outlets, and a new sprinkler system. Fresh paint and carpet provide a bright and welcoming atmosphere, while the updated bathroom and custom iron railings add a touch of elegance. Don't forget the RV parking and work bench in the garage. No HOA! TV in living room will be staying.
Location
State CO
County Jefferson
Rooms
Basement Finished, Full
Interior
Interior Features Eat-in Kitchen, Granite Counters, Smoke Free
Heating Forced Air, Natural Gas
Cooling Central Air, Evaporative Cooling
Flooring Carpet, Laminate, Tile
Fireplaces Number 1
Fireplaces Type Living Room, Wood Burning
Fireplace Y
Appliance Dishwasher, Disposal, Dryer, Microwave, Oven, Refrigerator, Washer
Laundry In Unit
Exterior
Exterior Feature Private Yard
Garage Concrete, Lighted
Garage Spaces 2.0
Fence Full
Utilities Available Cable Available, Electricity Available, Electricity Connected, Natural Gas Available, Natural Gas Connected
Roof Type Composition
Total Parking Spaces 3
Garage Yes
Building
Lot Description Corner Lot
Sewer Public Sewer
Water Public
Level or Stories Tri-Level
Structure Type Brick,Frame,Vinyl Siding
Schools
Elementary Schools Ryan
Middle Schools Mandalay
High Schools Standley Lake
School District Jefferson County R-1
Others
Senior Community No
Ownership Individual
Acceptable Financing 1031 Exchange, Cash, Conventional, FHA, VA Loan
Listing Terms 1031 Exchange, Cash, Conventional, FHA, VA Loan
Special Listing Condition None
Read Less Info
Want to know what your home might be worth? Contact us for a FREE valuation!

Our team is ready to help you sell your home for the highest possible price ASAP

© 2024 METROLIST, INC., DBA RECOLORADO® – All Rights Reserved
6455 S. Yosemite St., Suite 500 Greenwood Village, CO 80111 USA
Bought with Berkshire Hathaway HomeServices Colorado Real Estate, LLC - Northglenn

"My job is to find and attract mastery-based agents to the office, protect the culture, and make sure everyone is happy! "







