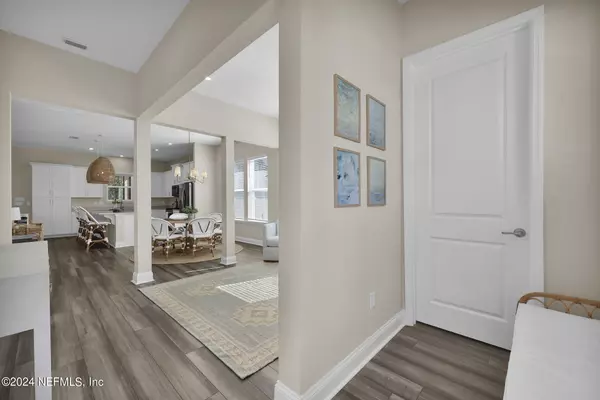$560,000
$574,000
2.4%For more information regarding the value of a property, please contact us for a free consultation.
3 Beds
3 Baths
2,296 SqFt
SOLD DATE : 08/30/2024
Key Details
Sold Price $560,000
Property Type Single Family Home
Sub Type Single Family Residence
Listing Status Sold
Purchase Type For Sale
Square Footage 2,296 sqft
Price per Sqft $243
Subdivision Arbors At Rivertown
MLS Listing ID 2006093
Sold Date 08/30/24
Style Craftsman
Bedrooms 3
Full Baths 2
Half Baths 1
Construction Status Updated/Remodeled
HOA Fees $3/ann
HOA Y/N Yes
Originating Board realMLS (Northeast Florida Multiple Listing Service)
Year Built 2023
Annual Tax Amount $3,901
Lot Size 7,840 Sqft
Acres 0.18
Property Description
New Price- Open Daily- Check for today's times!
Welcome to RiverTown! With 3 bedrooms and 2.5 bathrooms, this gem rests on a private preserve lot, offering unrivaled tranquility. Constructed in 2023, it boasts unique features absent in other new builds: a whole house gutter system, an oversized screened lanai, 10-foot ceilings, and 8-foot doors. The property is fully appointed with appliances, including a washer, dryer, and a water softener.
Delight in the wealth of community amenities: three amenity centers, multiple dog parks, and sprawling walking and biking paths—all against the backdrop of the serene St. Johns River. Mere steps from a neighborhood park and under a mile from the forthcoming Rivertown school (opens Fall 2025), this home seamlessly integrates modern comforts with natural beauty. Don't miss the chance to own a property that exceeds expectations in design, convenience, and community offerings.
Location
State FL
County St. Johns
Community Arbors At Rivertown
Area 302-Orangedale Area
Direction Rivertown Main Street to Arbor's Wild Sage Drive Entrance. Right on Stoner Creek, Left onto Silkgrass.
Interior
Interior Features Breakfast Bar, Ceiling Fan(s), Eat-in Kitchen, Kitchen Island, Open Floorplan, Pantry, Primary Bathroom -Tub with Separate Shower, Smart Thermostat, Walk-In Closet(s)
Heating Central, Heat Pump
Cooling Central Air, Electric
Flooring Carpet, Laminate
Furnishings Unfurnished
Laundry In Unit, Upper Level
Exterior
Garage Garage, Garage Door Opener, Off Street
Garage Spaces 2.0
Fence Vinyl
Pool Community
Utilities Available Cable Available, Electricity Connected, Natural Gas Connected, Sewer Connected, Water Connected
Amenities Available Boat Launch, Children's Pool, Clubhouse, Dog Park, Fitness Center, Jogging Path, Maintenance Grounds, Management - Full Time, Management- On Site, Park, Playground, Tennis Court(s)
Waterfront No
View Protected Preserve, Trees/Woods
Roof Type Shingle
Porch Covered, Front Porch, Rear Porch, Screened
Total Parking Spaces 2
Garage Yes
Private Pool No
Building
Lot Description Irregular Lot, Many Trees, Wetlands, Wooded
Faces Northwest
Sewer Public Sewer
Water Public
Architectural Style Craftsman
Structure Type Fiber Cement
New Construction No
Construction Status Updated/Remodeled
Schools
Elementary Schools Cunningham Creek
Middle Schools Switzerland Point
High Schools Bartram Trail
Others
HOA Fee Include Maintenance Grounds
Senior Community No
Tax ID 0007171560
Acceptable Financing Cash, Conventional, FHA, USDA Loan, VA Loan
Listing Terms Cash, Conventional, FHA, USDA Loan, VA Loan
Read Less Info
Want to know what your home might be worth? Contact us for a FREE valuation!

Our team is ready to help you sell your home for the highest possible price ASAP
Bought with JPAR CITY AND BEACH

"My job is to find and attract mastery-based agents to the office, protect the culture, and make sure everyone is happy! "







