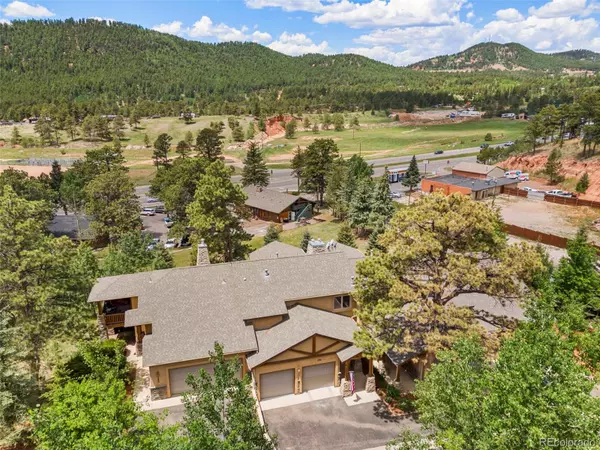$535,000
$539,900
0.9%For more information regarding the value of a property, please contact us for a free consultation.
3 Beds
3 Baths
2,200 SqFt
SOLD DATE : 08/30/2024
Key Details
Sold Price $535,000
Property Type Townhouse
Sub Type Townhouse
Listing Status Sold
Purchase Type For Sale
Square Footage 2,200 sqft
Price per Sqft $243
Subdivision Swiss Chalet
MLS Listing ID 8787966
Sold Date 08/30/24
Bedrooms 3
Full Baths 2
Half Baths 1
Condo Fees $350
HOA Fees $350/mo
HOA Y/N Yes
Abv Grd Liv Area 1,482
Originating Board recolorado
Year Built 2005
Annual Tax Amount $2,060
Tax Year 2023
Property Description
Combining your mountain retreat dreams with the convenience of location and maintenance free living! This *Like New* Townhome has been lovingly maintained and enhanced with upgrades throughout. Featuring vaulted ceilings, knotty alder doors, cabinets & trim throughout the home. A/C and a heated & insulated 2-car garage add to the list of modern upgrades. The main level offers an open layout, perfect for entertaining. The gourmet kitchen is complete with newer stainless steel appliances including a gas range and a generous amount of cabinet space. The stone breakfast bar provides a seamless flow between the living room, kitchen, and dining area. Sip coffee and enjoy your views from walkout covered deck. Enjoy the cozy gas fireplace surrounded by floor to ceiling stone in the living area while looking out of the large scenic windows providing both ample natural light and spectacular mountain views. Upstairs you have a private and expansive master suite, with a spacious walk-in closet, and a luxurious 5-piece bathroom including a separate bathtub and stand up shower, with a double vanity and storage. The basement offers two additional rooms that could be used as bedrooms, a home office space, or a home gym. One of the basement rooms walks out to the private fenced garden area. Additionally, the basement has a full bathroom, ideal for guests or family. This remarkable residence is Move-in Ready, offering premium features and proximity to Hiking Trails, Schools, and Shopping. Everything you want in a Mountain Home with all of the modern conveniences that make life easier!
Location
State CO
County Teller
Rooms
Basement Finished, Walk-Out Access
Interior
Interior Features Eat-in Kitchen, Kitchen Island, Pantry, Vaulted Ceiling(s), Walk-In Closet(s)
Heating Forced Air
Cooling Central Air
Flooring Carpet, Tile, Wood
Fireplaces Number 1
Fireplaces Type Gas, Living Room
Fireplace Y
Appliance Dishwasher, Disposal, Microwave, Oven, Range, Refrigerator
Laundry In Unit
Exterior
Garage Spaces 2.0
Fence Partial
Utilities Available Electricity Connected, Natural Gas Connected
Roof Type Composition
Total Parking Spaces 2
Garage Yes
Building
Sewer Public Sewer
Water Public
Level or Stories Two
Structure Type Stone,Stucco
Schools
Elementary Schools Gateway
Middle Schools Woodland Park
High Schools Woodland Park
School District Woodland Park Re-2
Others
Senior Community No
Ownership Individual
Acceptable Financing Cash, Conventional, FHA, VA Loan
Listing Terms Cash, Conventional, FHA, VA Loan
Special Listing Condition None
Read Less Info
Want to know what your home might be worth? Contact us for a FREE valuation!

Our team is ready to help you sell your home for the highest possible price ASAP

© 2024 METROLIST, INC., DBA RECOLORADO® – All Rights Reserved
6455 S. Yosemite St., Suite 500 Greenwood Village, CO 80111 USA
Bought with The Platinum Group

"My job is to find and attract mastery-based agents to the office, protect the culture, and make sure everyone is happy! "







