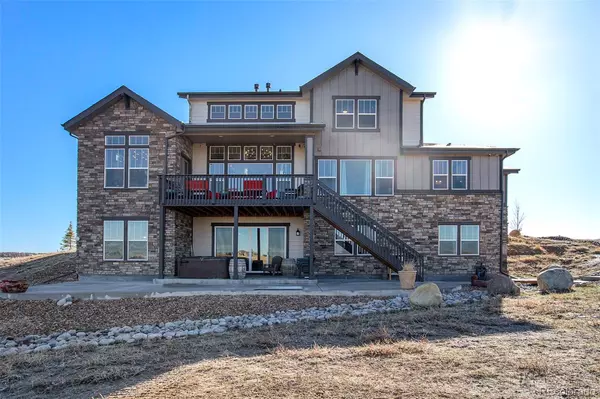$1,295,000
$1,350,000
4.1%For more information regarding the value of a property, please contact us for a free consultation.
5 Beds
4 Baths
5,464 SqFt
SOLD DATE : 09/03/2024
Key Details
Sold Price $1,295,000
Property Type Single Family Home
Sub Type Single Family Residence
Listing Status Sold
Purchase Type For Sale
Square Footage 5,464 sqft
Price per Sqft $237
Subdivision Two Bridges
MLS Listing ID 5604009
Sold Date 09/03/24
Style Mountain Contemporary
Bedrooms 5
Full Baths 3
Half Baths 1
Condo Fees $150
HOA Fees $150/mo
HOA Y/N Yes
Abv Grd Liv Area 3,698
Originating Board recolorado
Year Built 2022
Annual Tax Amount $13,328
Tax Year 2023
Lot Size 2.750 Acres
Acres 2.75
Property Description
Imagine living the Colorado dream in this sprawling estate! Unparalleled luxury with Main Level Primary Suite Living nestled on 2.75 acres! This once-in-a-lifetime property boasts over 6,000 square feet, with breathtaking panoramic views and serene open space at your back door. Experience the ultimate convenience of having your luxurious primary suite on the main floor, while the upper level offers additional space for the rest of the family......................... This expansive home features 5 bedrooms, a loft, 4 bathrooms, and a fully finished walkout basement. But that's not all! Enjoy a 4-car garage with room for your dream RV garage, and an EV charging station for the eco-conscious buyer. Exquisite upgrades and finishes throughout create an ambiance of elegance. Ideally located just 15 minutes from charming downtowns Parker and Castle Rock, this estate offers the perfect blend of tranquility and city conveniences. Don't miss out on this extraordinary opportunity! This 2 Story masterpiece lives like a ranch home on the main level!!
Location
State CO
County Douglas
Zoning A1
Rooms
Basement Finished, Full, Walk-Out Access
Main Level Bedrooms 3
Interior
Interior Features Audio/Video Controls, Breakfast Nook, Built-in Features, Eat-in Kitchen, Five Piece Bath, Granite Counters, High Ceilings, Kitchen Island, Pantry, Primary Suite, Walk-In Closet(s), Wet Bar
Heating Forced Air
Cooling Central Air
Flooring Carpet, Tile, Wood
Fireplaces Number 2
Fireplaces Type Family Room, Other
Equipment Satellite Dish
Fireplace Y
Appliance Cooktop, Double Oven, Microwave, Refrigerator, Wine Cooler
Laundry In Unit
Exterior
Exterior Feature Balcony, Private Yard, Rain Gutters, Spa/Hot Tub
Garage 220 Volts, Circular Driveway, Concrete, Dry Walled, Electric Vehicle Charging Station(s), Exterior Access Door, Finished, Lighted, Oversized, Storage
Garage Spaces 4.0
Fence None
Utilities Available Electricity Connected, Internet Access (Wired), Natural Gas Connected, Phone Connected
View Mountain(s)
Roof Type Composition
Total Parking Spaces 4
Garage Yes
Building
Lot Description Borders Public Land, Greenbelt, Irrigated, Landscaped
Foundation Slab, Structural
Sewer Septic Tank
Water Well
Level or Stories Two
Structure Type Frame
Schools
Elementary Schools Franktown
Middle Schools Sagewood
High Schools Ponderosa
School District Douglas Re-1
Others
Senior Community No
Ownership Individual
Acceptable Financing Cash, Conventional, FHA, Jumbo, VA Loan
Listing Terms Cash, Conventional, FHA, Jumbo, VA Loan
Special Listing Condition None
Pets Description Cats OK, Dogs OK, Yes
Read Less Info
Want to know what your home might be worth? Contact us for a FREE valuation!

Our team is ready to help you sell your home for the highest possible price ASAP

© 2024 METROLIST, INC., DBA RECOLORADO® – All Rights Reserved
6455 S. Yosemite St., Suite 500 Greenwood Village, CO 80111 USA
Bought with Connett Real Estate

"My job is to find and attract mastery-based agents to the office, protect the culture, and make sure everyone is happy! "







