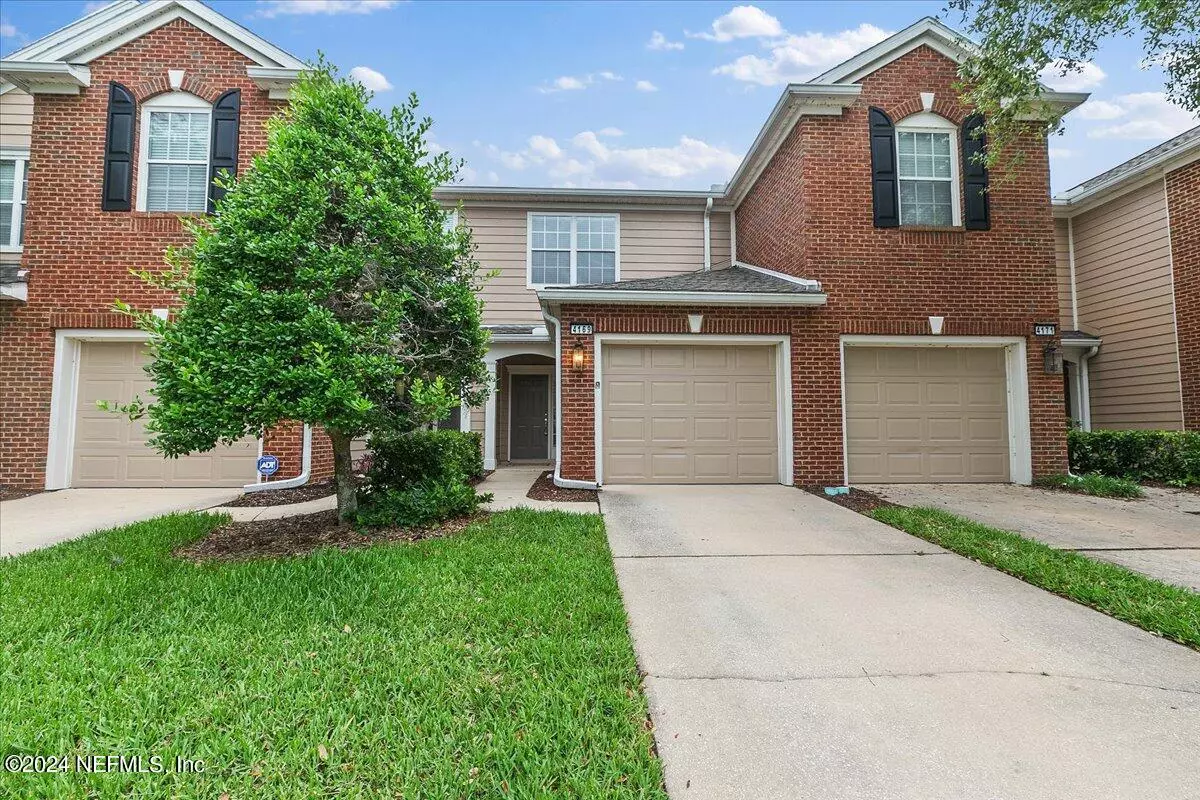$287,000
$289,500
0.9%For more information regarding the value of a property, please contact us for a free consultation.
2 Beds
3 Baths
1,596 SqFt
SOLD DATE : 09/03/2024
Key Details
Sold Price $287,000
Property Type Townhouse
Sub Type Townhouse
Listing Status Sold
Purchase Type For Sale
Square Footage 1,596 sqft
Price per Sqft $179
Subdivision Ironwood
MLS Listing ID 2026275
Sold Date 09/03/24
Style Traditional
Bedrooms 2
Full Baths 2
Half Baths 1
HOA Fees $232/mo
HOA Y/N Yes
Originating Board realMLS (Northeast Florida Multiple Listing Service)
Year Built 2005
Annual Tax Amount $4,057
Lot Size 2,178 Sqft
Acres 0.05
Lot Dimensions Pond View
Property Description
MOVE IN READY at IRONWOOD! This low-maintenance townhome is in a great location near St. Johns Town Center, UNF, Ascension St. Vincents and major commuter routes: JTB, I-95, Southside and more! You'll love the attached 1-car garage w/epoxy floor, spacious kitchen with white cabinets and appliances, and a private screened lanai overlooking the pond. All bedrooms and laundry-plus loft/den/office are upstairs. Great value for starter home, investment or move up purchase. *Community has newer roofs and $81/mo add'l HOA fee in place for assessment over next 4 years. Unit has a newer AC as well. Clean and ready for new owners! Gated entry, pool, playground & fitness center are enjoyed by all residents.
Location
State FL
County Duval
Community Ironwood
Area 022-Grove Park/Sans Souci
Direction From Belfort Rd., west on Gate Pkwy., Turn in gate at Ironwood on Rolling Ridge Way. Right on Highwood Dr., then next left on Marblewood, home is on the left. Lots of visitor Parking across from unit
Interior
Interior Features Breakfast Bar, Ceiling Fan(s), Pantry, Primary Bathroom - Tub with Shower, Split Bedrooms, Vaulted Ceiling(s), Walk-In Closet(s)
Heating Central, Electric
Cooling Central Air, Electric
Flooring Carpet, Tile
Furnishings Unfurnished
Laundry Electric Dryer Hookup, Upper Level, Washer Hookup
Exterior
Garage Attached, Garage, Garage Door Opener
Garage Spaces 1.0
Pool Community
Utilities Available Electricity Connected, Sewer Connected, Water Connected
Amenities Available Park, Playground
Waterfront Yes
Waterfront Description Pond
View Pond
Roof Type Shingle
Porch Rear Porch, Screened
Total Parking Spaces 1
Garage Yes
Private Pool No
Building
Sewer Public Sewer
Water Public
Architectural Style Traditional
New Construction No
Schools
Elementary Schools Greenfield
Middle Schools Southside
High Schools Englewood
Others
Senior Community No
Tax ID 1543754560
Acceptable Financing Cash, Conventional, FHA, VA Loan
Listing Terms Cash, Conventional, FHA, VA Loan
Read Less Info
Want to know what your home might be worth? Contact us for a FREE valuation!

Our team is ready to help you sell your home for the highest possible price ASAP
Bought with EXIT 1 STOP REALTY

"My job is to find and attract mastery-based agents to the office, protect the culture, and make sure everyone is happy! "







