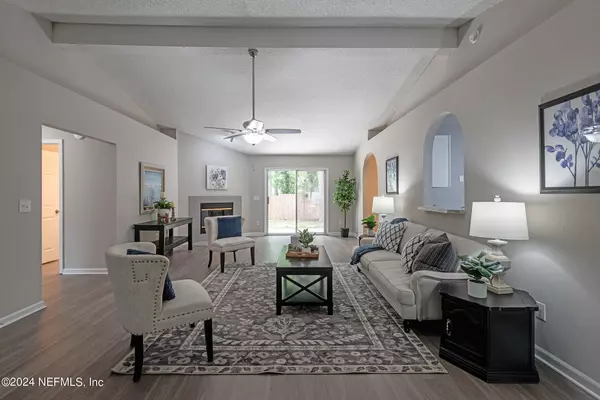$318,500
$318,500
For more information regarding the value of a property, please contact us for a free consultation.
3 Beds
2 Baths
1,897 SqFt
SOLD DATE : 09/10/2024
Key Details
Sold Price $318,500
Property Type Single Family Home
Sub Type Single Family Residence
Listing Status Sold
Purchase Type For Sale
Square Footage 1,897 sqft
Price per Sqft $167
Subdivision Travis Trace
MLS Listing ID 2037774
Sold Date 09/10/24
Style Patio Home
Bedrooms 3
Full Baths 2
Construction Status Updated/Remodeled
HOA Y/N No
Originating Board realMLS (Northeast Florida Multiple Listing Service)
Year Built 1994
Annual Tax Amount $1,003
Lot Size 8,276 Sqft
Acres 0.19
Lot Dimensions Less then 1/4 acre
Property Description
Welcome home to this beautifully renovated 3 bedroom 2 bath home . No CDD and only $150.00 HOA yearly !!! Brick front home freshly painted inside and out. 6 panel doors and white vinyl windows . LVP throughout with carpet bedrooms. HUGE living room with wood burning fireplace. Eat in kitchen updated with new cabinets and countertops. Fenced in rear yard. Primary bath has his and hers vanity's , newly tiled shower only and separate garden tub . Finished garage . Roof 2015, AC 2015, new hot water heater 2024.
Location
State FL
County Duval
Community Travis Trace
Area 063-Jacksonville Heights/Oak Hill/English Estates
Direction 103rd St. To L on Ricker, R on 118th, L on Checkmate, home on the right.
Interior
Interior Features Ceiling Fan(s), Primary Bathroom -Tub with Separate Shower, Walk-In Closet(s)
Heating Central
Cooling Central Air
Flooring Carpet, Vinyl
Fireplaces Number 1
Fireplaces Type Wood Burning
Furnishings Unfurnished
Fireplace Yes
Laundry Electric Dryer Hookup, In Unit, Washer Hookup
Exterior
Garage Garage, Garage Door Opener
Garage Spaces 2.0
Fence Back Yard, Wood
Pool None
Utilities Available Cable Available, Electricity Connected, Sewer Connected, Water Connected
Waterfront No
Roof Type Shingle
Total Parking Spaces 2
Garage Yes
Private Pool No
Building
Sewer Public Sewer
Water Public
Architectural Style Patio Home
New Construction No
Construction Status Updated/Remodeled
Schools
Elementary Schools Jacksonville Heights
Middle Schools Charger Academy
High Schools Westside High School
Others
Senior Community No
Tax ID 0157168220
Acceptable Financing Cash, Conventional, VA Loan
Listing Terms Cash, Conventional, VA Loan
Read Less Info
Want to know what your home might be worth? Contact us for a FREE valuation!

Our team is ready to help you sell your home for the highest possible price ASAP
Bought with EXIT INSPIRED REAL ESTATE

"My job is to find and attract mastery-based agents to the office, protect the culture, and make sure everyone is happy! "







