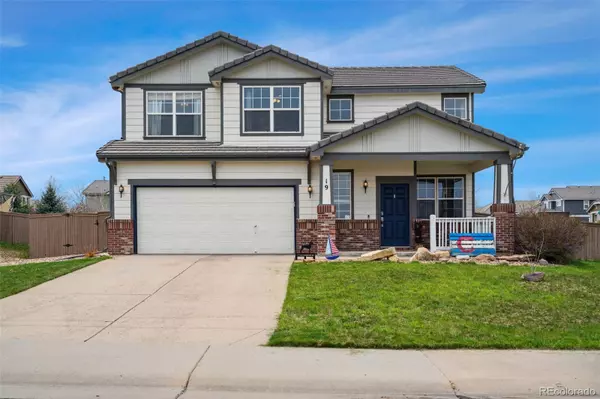$540,000
$548,000
1.5%For more information regarding the value of a property, please contact us for a free consultation.
3 Beds
3 Baths
1,930 SqFt
SOLD DATE : 09/16/2024
Key Details
Sold Price $540,000
Property Type Single Family Home
Sub Type Single Family Residence
Listing Status Sold
Purchase Type For Sale
Square Footage 1,930 sqft
Price per Sqft $279
Subdivision Castlewood Ranch
MLS Listing ID 6107422
Sold Date 09/16/24
Bedrooms 3
Full Baths 2
Half Baths 1
Condo Fees $79
HOA Fees $79/mo
HOA Y/N Yes
Abv Grd Liv Area 1,930
Originating Board recolorado
Year Built 2004
Annual Tax Amount $3,597
Tax Year 2023
Lot Size 9,583 Sqft
Acres 0.22
Property Description
Wonderful upgraded 3 bed, 3 bath on a large corner lot in the desirable Castlewood Ranch. Hardwood floors and tile throughout the main floor and newer carpeted upper level. When you enter this home you are met with grand 18-foot ceilings with plenty of natural light and a double sided fireplace shared by the open family room. The kitchen is exceptionally large with beautiful custom painted cabinets, custom slab wood breakfast bar, a pantry and a sliding door that opens out to the massive fenced backyard landscaped with turf. This layout was designed for seamless entertaining with an over-sized patio with room for a BBQ, table, and a custom firepit. Upstairs offers multipurpose living space with built-in shelving that can be used for an office, playroom, or game room. The private master suite features a new double vanity, separate toilet room, a walk-in closet, and a soaking tub. The other two additional bedrooms are equipped with loads of closet space and a full bathroom to share. The home is across the street from Flagstone Elementary School, half a mile away from Mesa Middle School and there are plans for a high school to be built nearby. Perfect for people looking for a short commute to school throughout all ages. Proximity to parks, open spaces, shopping, restaurants, and approximately 30-minute commute to the Denver area.
Location
State CO
County Douglas
Interior
Interior Features Ceiling Fan(s)
Heating Forced Air, Natural Gas
Cooling Central Air
Flooring Carpet, Tile, Wood
Fireplaces Number 1
Fireplaces Type Family Room, Gas
Equipment Satellite Dish
Fireplace Y
Appliance Dishwasher, Disposal, Gas Water Heater, Microwave, Oven, Range, Refrigerator
Laundry In Unit
Exterior
Exterior Feature Fire Pit, Private Yard, Rain Gutters
Garage Concrete, Dry Walled, Exterior Access Door
Garage Spaces 2.0
Fence Partial
Utilities Available Cable Available, Electricity Connected, Internet Access (Wired), Natural Gas Connected
Roof Type Concrete
Total Parking Spaces 2
Garage Yes
Building
Lot Description Corner Lot
Foundation Slab
Sewer Public Sewer
Water Public
Level or Stories Two
Structure Type Brick,Frame,Wood Siding
Schools
Elementary Schools Flagstone
Middle Schools Mesa
High Schools Douglas County
School District Douglas Re-1
Others
Senior Community No
Ownership Individual
Acceptable Financing Cash, Conventional, FHA, VA Loan
Listing Terms Cash, Conventional, FHA, VA Loan
Special Listing Condition None
Pets Description Cats OK, Dogs OK, Number Limit
Read Less Info
Want to know what your home might be worth? Contact us for a FREE valuation!

Our team is ready to help you sell your home for the highest possible price ASAP

© 2024 METROLIST, INC., DBA RECOLORADO® – All Rights Reserved
6455 S. Yosemite St., Suite 500 Greenwood Village, CO 80111 USA
Bought with Keller Williams Action Realty LLC

"My job is to find and attract mastery-based agents to the office, protect the culture, and make sure everyone is happy! "







