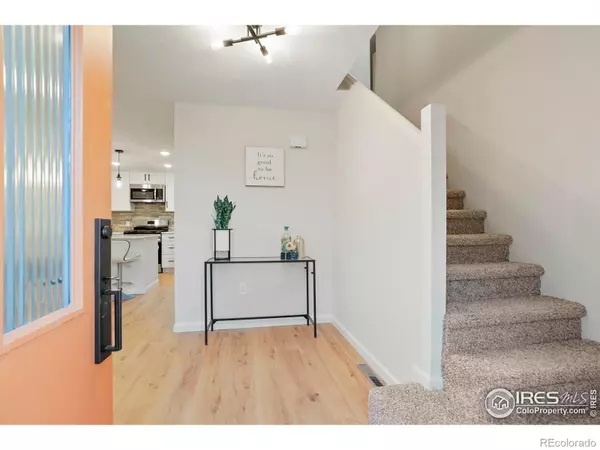$579,000
$579,000
For more information regarding the value of a property, please contact us for a free consultation.
4 Beds
2 Baths
1,680 SqFt
SOLD DATE : 09/27/2024
Key Details
Sold Price $579,000
Property Type Single Family Home
Sub Type Single Family Residence
Listing Status Sold
Purchase Type For Sale
Square Footage 1,680 sqft
Price per Sqft $344
Subdivision Park Ridge
MLS Listing ID IR1017324
Sold Date 09/27/24
Bedrooms 4
Full Baths 2
HOA Y/N No
Abv Grd Liv Area 1,680
Originating Board recolorado
Year Built 1977
Annual Tax Amount $2,668
Tax Year 2023
Lot Size 10,018 Sqft
Acres 0.23
Property Description
Completely reimagined and resurfaced Park Ridge charmer fresh from under the hammer! You will love all the features of this updated two story with a fantastic quarter acre lot, completely fenced, with multiple outdoor areas for entertainment. The incredible 10 zone sprinkler system will keep your grass bright green all summer long. Updated design with fresh paint outside, new everything on the inside. Open concept kitchen with white shaker cabinetry (solid wood construction with soft close hinges and rails), white quartz countertops, inviting eat-in island, updated lighting, and brand new set of appliances. Gas stove for cooking enthusiasts. 4 bedrooms with one main level bedroom, large laundry area, and more closets than you can count. High quality air conditioner will keep you cool all summer long. Updated vinyl windows will keep the cool inside the house. Oversized 2 car garage will park the biggest of the trucks. Park ridge neighborhood has no HOA, wide streets, updated homes and incredible access to free amenities - park, baseball field, volleyball fields, walking trails. Elementary, middle and high schools are all withing walking distance. Centenial pool is right down the road! This is a lovely neighborhood and a completely rebuilt home with all the bells and whistles. Dont wait, get into your dream home today! Home warranty will be provided at closing.
Location
State CO
County Boulder
Zoning Res
Rooms
Basement None
Main Level Bedrooms 1
Interior
Interior Features Eat-in Kitchen, Kitchen Island, Open Floorplan, Walk-In Closet(s)
Heating Forced Air
Cooling Central Air
Fireplace N
Appliance Dishwasher, Oven, Refrigerator, Self Cleaning Oven
Exterior
Garage Oversized
Garage Spaces 2.0
Utilities Available Electricity Available, Natural Gas Available
View City, Mountain(s)
Roof Type Composition
Total Parking Spaces 2
Building
Lot Description Corner Lot, Level, Sprinklers In Front
Sewer Public Sewer
Water Public
Level or Stories Two
Structure Type Wood Frame
Schools
Elementary Schools Timberline
Middle Schools Timberline
High Schools Skyline
School District St. Vrain Valley Re-1J
Others
Ownership Agent Owner
Acceptable Financing Cash, Conventional
Listing Terms Cash, Conventional
Read Less Info
Want to know what your home might be worth? Contact us for a FREE valuation!

Our team is ready to help you sell your home for the highest possible price ASAP

© 2024 METROLIST, INC., DBA RECOLORADO® – All Rights Reserved
6455 S. Yosemite St., Suite 500 Greenwood Village, CO 80111 USA
Bought with Live West Realty

"My job is to find and attract mastery-based agents to the office, protect the culture, and make sure everyone is happy! "







